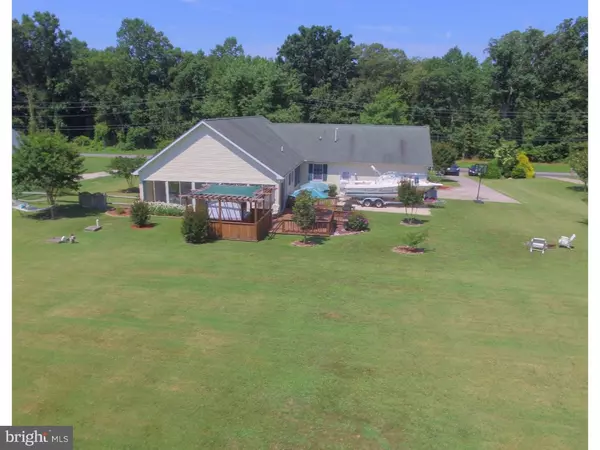For more information regarding the value of a property, please contact us for a free consultation.
56 CYPRESS BRANCH RD Magnolia, DE 19962
Want to know what your home might be worth? Contact us for a FREE valuation!

Our team is ready to help you sell your home for the highest possible price ASAP
Key Details
Sold Price $248,500
Property Type Single Family Home
Sub Type Detached
Listing Status Sold
Purchase Type For Sale
Square Footage 1,886 sqft
Price per Sqft $131
Subdivision Jonathans Landing
MLS Listing ID 1003964547
Sold Date 11/14/16
Style Ranch/Rambler
Bedrooms 3
Full Baths 2
HOA Y/N N
Abv Grd Liv Area 1,886
Originating Board TREND
Year Built 2001
Annual Tax Amount $1,012
Tax Year 2015
Lot Size 1.000 Acres
Acres 1.0
Lot Dimensions 150X286
Property Description
R-9475 Priced to sell beautiful ranch home on a 1 acre lot in a fantastic location! Park your boat, your RV and enjoy the space! Every room is spacious, clean and pristine! Fresh paint & new flooring throughout most of the home. Enjoy your mornings in the shade on the front porch and your evenings in the shade on the back deck or in the newly finished, heated and cooled sun room (not included in the listed sq footage) overlooking a beautiful backyard with flowering trees and grapevines - Hot tub included! With a sensible and versatile floor plan, you won't be limited on your options and the custom professional quality murals will impress your guests for a lifetime! The living room features a gas fireplace, the dining room is very large to accommodate even the grandest of dining sets and the kitchen features ample tile counter space, cabinetry and includes a pantry. The master suite of course has a full bath and walk in closet and wait until you see this laundry/mud room with custom cabinetry! Looking for extra storage? There is a 10x10 room ready for your storage needs or convert it into an office or even a guest room! You won't be disappointed when you tour this home!
Location
State DE
County Kent
Area Caesar Rodney (30803)
Zoning AC
Rooms
Other Rooms Living Room, Dining Room, Primary Bedroom, Bedroom 2, Kitchen, Bedroom 1, Laundry, Other
Interior
Interior Features Primary Bath(s), Butlers Pantry, Ceiling Fan(s), Kitchen - Eat-In
Hot Water Natural Gas
Heating Gas, Electric, Forced Air
Cooling Central A/C
Flooring Fully Carpeted, Vinyl
Fireplaces Number 1
Fireplaces Type Gas/Propane
Equipment Built-In Microwave
Fireplace Y
Appliance Built-In Microwave
Heat Source Natural Gas, Electric
Laundry Main Floor
Exterior
Exterior Feature Deck(s), Porch(es)
Garage Spaces 5.0
Utilities Available Cable TV
Water Access N
Roof Type Shingle
Accessibility None
Porch Deck(s), Porch(es)
Attached Garage 2
Total Parking Spaces 5
Garage Y
Building
Story 1
Sewer On Site Septic
Water Private/Community Water
Architectural Style Ranch/Rambler
Level or Stories 1
Additional Building Above Grade
New Construction N
Schools
Elementary Schools W.B. Simpson
High Schools Caesar Rodney
School District Caesar Rodney
Others
Senior Community No
Tax ID NM-00-10500-02-0400-000
Ownership Fee Simple
Acceptable Financing Conventional, VA, FHA 203(b), USDA
Listing Terms Conventional, VA, FHA 203(b), USDA
Financing Conventional,VA,FHA 203(b),USDA
Read Less

Bought with Renee L Thompson • LakeView Realty Inc
GET MORE INFORMATION





