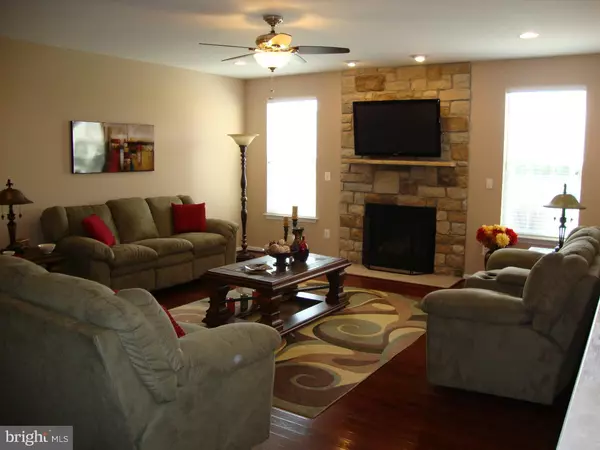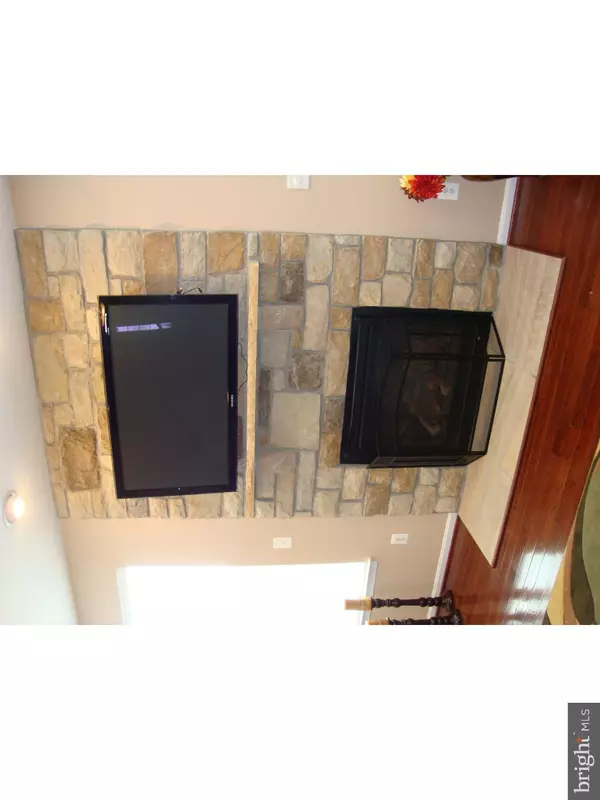For more information regarding the value of a property, please contact us for a free consultation.
333 WINDROW WAY Magnolia, DE 19962
Want to know what your home might be worth? Contact us for a FREE valuation!

Our team is ready to help you sell your home for the highest possible price ASAP
Key Details
Sold Price $370,000
Property Type Single Family Home
Sub Type Detached
Listing Status Sold
Purchase Type For Sale
Square Footage 5,317 sqft
Price per Sqft $69
Subdivision Resrv Chestnut Ridge
MLS Listing ID 1003964327
Sold Date 01/23/17
Style Contemporary
Bedrooms 6
Full Baths 5
HOA Fees $36/ann
HOA Y/N Y
Abv Grd Liv Area 3,517
Originating Board TREND
Year Built 2011
Annual Tax Amount $1,730
Tax Year 2015
Lot Size 0.287 Acres
Acres 0.29
Lot Dimensions 89X140
Property Description
D-8437 You will be AMAZED by the features and upgrades of this beautiful home located in the popular community of The Reserve at Chestnut Ridge. "Just like new" is an understatement here as this home is barely lived in! This phenomenal home, over 5,000 square feet including the basement, features 6 bedrooms, two of which are master suites, 5 full baths and a layout that allows for tons of natural lighting and plenty of room to spread out. The spacious gourmet kitchen is a chef's dream, with 42" upgraded cabinets, granite countertops, center island with storage and bar seating, breakfast area, pantry, gas cooking and stainless steel appliances. Open to the morning room and family room, this floor plan is great for entertaining and gatherings of family and friends. The family room features a fireplace with stone mantle, and stone extending to the ceiling, offering a dramatic focal point. The main floor features shining wood floors throughout with ceramic tile in the kitchen and morning room and also includes a library/office, full bath, formal dining room and formal living room. Also take note of the crown molding, chair railing, upgraded light fixtures, window treatments and ceiling fans throughout. Upstairs you will be impressed by the large master suite with huge walk in closet and full bath with double sinks, tiled shower and soaking tub. There is also an additional master bedroom with a full bath and walk in closet, plus 3 more bedrooms, another full bath with double sinks and upstairs laundry room. All bedrooms have ceiling fans, recessed lighting, upgraded wall to wall carpet, large closets and crown molding. Enjoy your summer evenings on the large, maintenance free deck overlooking a private back yard that backs to common area or retreat to the basement to relax by the built in wet bar. Completely finished, this huge basement offers another bedroom, full bath, recreation area, seating area, den, wet bar and double walk out to the backyard. An ideal location in the community, this home is just a few doors down from the clubhouse with pool, playground, billiard room, exercise room and more! Close to Rt. 13, Rt. 1, Dover Air Force Base and minutes to the beach or Downtown Dover. Perfection is yours in this pristine, well cared for home! Schedule your tour today.
Location
State DE
County Kent
Area Caesar Rodney (30803)
Zoning AC
Rooms
Other Rooms Living Room, Dining Room, Primary Bedroom, Bedroom 2, Bedroom 3, Kitchen, Family Room, Bedroom 1, Other
Basement Full, Fully Finished
Interior
Interior Features Primary Bath(s), Kitchen - Island, Butlers Pantry, Ceiling Fan(s), Dining Area
Hot Water Natural Gas
Heating Gas, Forced Air
Cooling Central A/C
Flooring Wood, Fully Carpeted, Tile/Brick
Fireplaces Number 1
Fireplaces Type Stone, Gas/Propane
Equipment Built-In Range, Dishwasher, Refrigerator, Built-In Microwave
Fireplace Y
Appliance Built-In Range, Dishwasher, Refrigerator, Built-In Microwave
Heat Source Natural Gas
Laundry Upper Floor
Exterior
Exterior Feature Deck(s)
Parking Features Garage Door Opener
Garage Spaces 5.0
Utilities Available Cable TV
Amenities Available Swimming Pool, Club House, Tot Lots/Playground
Water Access N
Accessibility None
Porch Deck(s)
Attached Garage 2
Total Parking Spaces 5
Garage Y
Building
Story 2
Sewer Public Sewer
Water Public
Architectural Style Contemporary
Level or Stories 2
Additional Building Above Grade, Below Grade
New Construction N
Schools
Elementary Schools Star Hill
Middle Schools Postlethwait
High Schools Caesar Rodney
School District Caesar Rodney
Others
HOA Fee Include Pool(s),Common Area Maintenance,Health Club
Senior Community No
Tax ID NM-00-12101-02-6000-000
Ownership Fee Simple
Security Features Security System
Acceptable Financing Conventional, VA, FHA 203(b), USDA
Listing Terms Conventional, VA, FHA 203(b), USDA
Financing Conventional,VA,FHA 203(b),USDA
Read Less

Bought with Peggy Sue Mitchell • BHHS Fox & Roach - Hockessin
GET MORE INFORMATION





