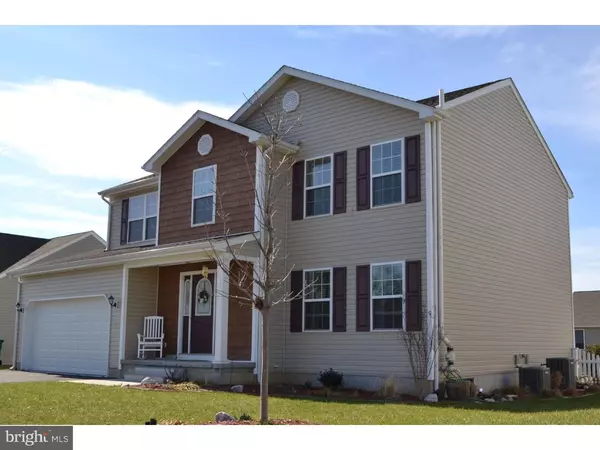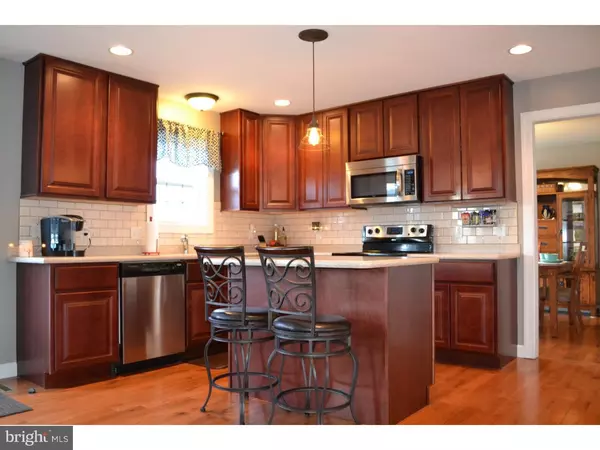For more information regarding the value of a property, please contact us for a free consultation.
59 CHIPMAN DR Magnolia, DE 19962
Want to know what your home might be worth? Contact us for a FREE valuation!

Our team is ready to help you sell your home for the highest possible price ASAP
Key Details
Sold Price $262,000
Property Type Single Family Home
Sub Type Detached
Listing Status Sold
Purchase Type For Sale
Square Footage 2,249 sqft
Price per Sqft $116
Subdivision Laureltowne
MLS Listing ID 1003962353
Sold Date 05/31/16
Style Contemporary
Bedrooms 4
Full Baths 2
Half Baths 1
HOA Fees $20/ann
HOA Y/N Y
Abv Grd Liv Area 2,249
Originating Board TREND
Year Built 2012
Annual Tax Amount $928
Tax Year 2015
Lot Size 10,172 Sqft
Acres 0.23
Lot Dimensions 75X136
Property Description
R-9221 Beautiful 4 bedroom home in desirable community in the Caesar Rodney School District. This well cared for home is just what you've been searching for! Enter into the foyer with hardwood floors running through to the open kitchen and great room. The kitchen features recessed lighting, 42 inch cabinetry, corian counters with integrated double bowl sink, a center island with electric and pendant light, a pantry and stainless steel appliances. The formal dining room also has hardwood flooring and there is plenty of room for your table, your hutch and then some. Curl up with a good book in the living room and enjoy the comfort of your new home! Upstairs, the master bedroom includes recessed lighting, an 11 ft deep walk in closet, a full master bath with tile flooring, dual vanities, a 5 ft shower, and a jacuzzi tub with tile surround. The 3 remaining bedrooms upstairs are spacious and share a large 2nd full bath. Sensibly, the laundry is upstairs as well. The basement spans the entire footprint and could make a great finished space or provide tons of storage! The fenced back yard includes growing privacy trees and deck to enjoy your summer BBQs! Tour this home today and scoop it up before someone else does!
Location
State DE
County Kent
Area Caesar Rodney (30803)
Zoning AC
Rooms
Other Rooms Living Room, Dining Room, Primary Bedroom, Bedroom 2, Bedroom 3, Kitchen, Family Room, Bedroom 1
Basement Full, Unfinished
Interior
Interior Features Primary Bath(s), Kitchen - Island, Butlers Pantry, Ceiling Fan(s), Stall Shower, Kitchen - Eat-In
Hot Water Natural Gas
Heating Gas, Electric, Forced Air, Zoned, Programmable Thermostat
Cooling Central A/C
Flooring Wood, Fully Carpeted, Tile/Brick
Equipment Dishwasher, Built-In Microwave
Fireplace N
Appliance Dishwasher, Built-In Microwave
Heat Source Natural Gas, Electric
Laundry Upper Floor
Exterior
Exterior Feature Deck(s), Porch(es)
Garage Spaces 2.0
Fence Other
Utilities Available Cable TV
Water Access N
Roof Type Shingle
Accessibility None
Porch Deck(s), Porch(es)
Total Parking Spaces 2
Garage N
Building
Story 2
Sewer Public Sewer
Water Public
Architectural Style Contemporary
Level or Stories 2
Additional Building Above Grade
New Construction N
Schools
Elementary Schools W.B. Simpson
High Schools Caesar Rodney
School District Caesar Rodney
Others
Senior Community No
Tax ID NM-00-11204-01-3000-000
Ownership Fee Simple
Acceptable Financing Conventional, VA, FHA 203(b), USDA
Listing Terms Conventional, VA, FHA 203(b), USDA
Financing Conventional,VA,FHA 203(b),USDA
Read Less

Bought with Torianne M Weiss Hamstead • RE/MAX Horizons
GET MORE INFORMATION





