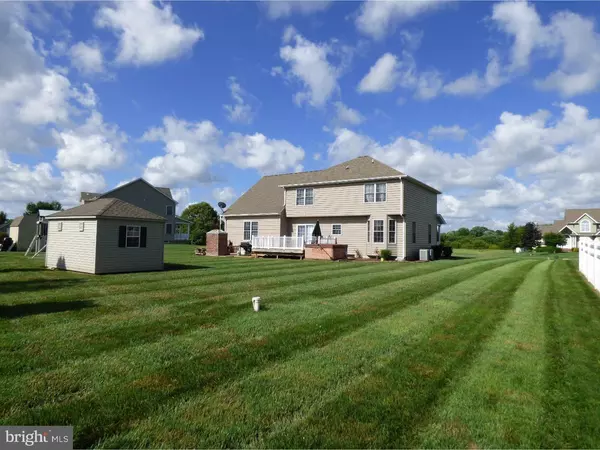For more information regarding the value of a property, please contact us for a free consultation.
185 WATERFOWL DR Magnolia, DE 19962
Want to know what your home might be worth? Contact us for a FREE valuation!

Our team is ready to help you sell your home for the highest possible price ASAP
Key Details
Sold Price $320,000
Property Type Single Family Home
Sub Type Detached
Listing Status Sold
Purchase Type For Sale
Square Footage 3,039 sqft
Price per Sqft $105
Subdivision Pintail Point
MLS Listing ID 1003962273
Sold Date 02/23/17
Style Traditional
Bedrooms 4
Full Baths 2
Half Baths 1
HOA Fees $18/ann
HOA Y/N Y
Abv Grd Liv Area 3,039
Originating Board TREND
Year Built 2006
Annual Tax Amount $1,463
Tax Year 2016
Lot Size 0.474 Acres
Acres 0.47
Lot Dimensions 108X190
Property Description
D-8321 You won't want to miss this great home in the desirable community of Pintail Point. Located in the award winning Caesar Rodney School District with easy access to Dover and the beaches. You will enjoy the flow of this home just off the large 2 story foyer you will find the Formal Living and Dining Room as well as an office and Kitchen with Breakfast Area overlooking the family room. This home feature many upgrades such as an irrigation system with private well, Anderson windows, 9 foot ceilings, Hardwood flooring in the foyer, Family Room, Living Room, and Dining Room. The sunken family room features hardwood flooring, recessed lighting, a ceiling fan, and a gas fireplace. The kitchen features 42" cabinets, a center island, pantry, and desk area. Upstairs you will find 4 bedrooms and 2 full baths. The Master bedroom is very large with a sitting area and 4 piece private bath including a jetted corner tub. Outside the well maintained yard overlooks an open field and is nicely landscaped and features a large deck and patio with a hot tub and outdoor fireplace. The smaller tan shed is included. There is plenty of storage available in the attached 2 car garage and attic with pull down stairs. Add this home to your tour today!
Location
State DE
County Kent
Area Caesar Rodney (30803)
Zoning AC
Rooms
Other Rooms Living Room, Dining Room, Primary Bedroom, Bedroom 2, Bedroom 3, Kitchen, Family Room, Bedroom 1, Laundry, Other, Attic
Interior
Interior Features Primary Bath(s), Kitchen - Island, Butlers Pantry, Ceiling Fan(s), WhirlPool/HotTub, Kitchen - Eat-In
Hot Water Electric
Heating Gas, Forced Air
Cooling Central A/C
Flooring Wood, Fully Carpeted, Vinyl
Fireplaces Number 1
Equipment Dishwasher, Refrigerator
Fireplace Y
Window Features Energy Efficient
Appliance Dishwasher, Refrigerator
Heat Source Natural Gas
Laundry Main Floor
Exterior
Exterior Feature Deck(s), Patio(s)
Parking Features Inside Access, Garage Door Opener
Garage Spaces 5.0
Utilities Available Cable TV
Water Access N
Roof Type Shingle
Accessibility None
Porch Deck(s), Patio(s)
Attached Garage 2
Total Parking Spaces 5
Garage Y
Building
Lot Description Level, Open, Front Yard, Rear Yard, SideYard(s)
Story 2
Foundation Brick/Mortar
Sewer On Site Septic
Water Private/Community Water
Architectural Style Traditional
Level or Stories 2
Additional Building Above Grade, Shed
Structure Type Cathedral Ceilings,9'+ Ceilings,High
New Construction N
Schools
Elementary Schools W.B. Simpson
School District Caesar Rodney
Others
HOA Fee Include Common Area Maintenance,Snow Removal
Senior Community No
Tax ID SM-00-12104-02-2400-000
Ownership Fee Simple
Acceptable Financing Conventional, VA, FHA 203(b)
Listing Terms Conventional, VA, FHA 203(b)
Financing Conventional,VA,FHA 203(b)
Read Less

Bought with John D Maxwell • RE/MAX Eagle Realty
GET MORE INFORMATION





