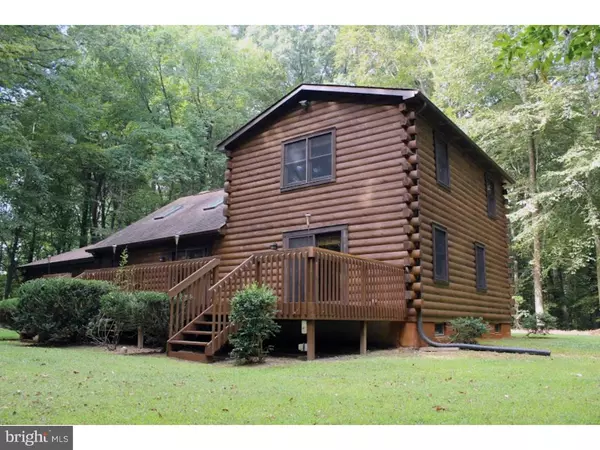For more information regarding the value of a property, please contact us for a free consultation.
646 LEXINGTON MILL RD Magnolia, DE 19943
Want to know what your home might be worth? Contact us for a FREE valuation!

Our team is ready to help you sell your home for the highest possible price ASAP
Key Details
Sold Price $315,000
Property Type Single Family Home
Sub Type Detached
Listing Status Sold
Purchase Type For Sale
Square Footage 2,296 sqft
Price per Sqft $137
Subdivision None Available
MLS Listing ID 1003962195
Sold Date 06/03/16
Style Log Home
Bedrooms 4
Full Baths 2
Half Baths 1
HOA Y/N N
Abv Grd Liv Area 2,296
Originating Board TREND
Year Built 1990
Annual Tax Amount $998
Tax Year 2015
Lot Size 4.000 Acres
Acres 4.0
Lot Dimensions 1
Property Description
Looking for peace and quiet? From the moment you turn into this property you are in tune with nature. The 750 foot driveway winds through the front of the property until the log home appears to your left. This wonderful log home is located on over 4 acres and features 4 bedrooms, 2.5 bathrooms, Open floor plan with vaulted ceilings in Living Room, Dining Area and Kitchen. The large master suite features built-in shelving and a sliding glass door which heads out to a large rear deck. Upstairs has 2 large bedrooms and a bathroom. The basement is big and features a bar, a family room and another good sized bedroom. Heading back up to the main floor and out through the sliding glass door you are greeted by the sounds of nature. Enjoy watching the birds or viewing the deer from your large rear deck. This home also comes with a 20x20 outbuilding and an over-sized 24x24 2 car garage. Come see this unique home and enjoy the stress free environment, improvements within last 2 years include: all flooring, ceiling fans, light, toilets, refrigerator, smooth top range, custom window treatments, entire home stained with "Organic Clear" the color is "honey", gutter guards. Brand new gravity septic system and Brand new garage door and opener motor.
Location
State DE
County Kent
Area Caesar Rodney (30803)
Zoning AC
Direction West
Rooms
Other Rooms Living Room, Dining Room, Primary Bedroom, Bedroom 2, Bedroom 3, Kitchen, Family Room, Bedroom 1, Laundry
Basement Full, Outside Entrance, Drainage System, Fully Finished
Interior
Interior Features Primary Bath(s), Kitchen - Island, Ceiling Fan(s)
Hot Water Electric
Heating Heat Pump - Electric BackUp, Energy Star Heating System, Programmable Thermostat
Cooling Central A/C
Flooring Fully Carpeted, Vinyl
Equipment Oven - Double, Refrigerator, Energy Efficient Appliances, Built-In Microwave
Fireplace N
Appliance Oven - Double, Refrigerator, Energy Efficient Appliances, Built-In Microwave
Laundry Basement
Exterior
Exterior Feature Deck(s), Porch(es)
Parking Features Inside Access, Garage Door Opener, Oversized
Garage Spaces 5.0
Water Access N
Roof Type Pitched,Shingle
Accessibility None
Porch Deck(s), Porch(es)
Attached Garage 2
Total Parking Spaces 5
Garage Y
Building
Lot Description Sloping, Trees/Wooded, Front Yard, Rear Yard, SideYard(s)
Story 2
Foundation Brick/Mortar
Sewer On Site Septic
Water Well
Architectural Style Log Home
Level or Stories 2
Additional Building Above Grade, Barn/Farm Building
Structure Type Cathedral Ceilings
New Construction N
Schools
Elementary Schools W.B. Simpson
School District Caesar Rodney
Others
Senior Community No
Tax ID SM-00-12100-01-2317-000
Ownership Fee Simple
Read Less

Bought with Alexis Rivera • Keller Williams Realty Central - Delaware*
GET MORE INFORMATION





