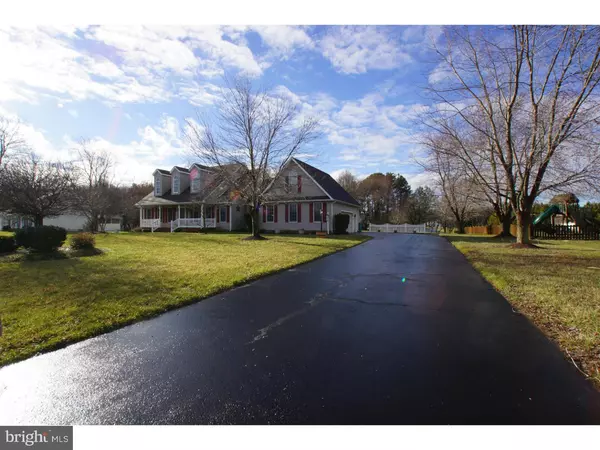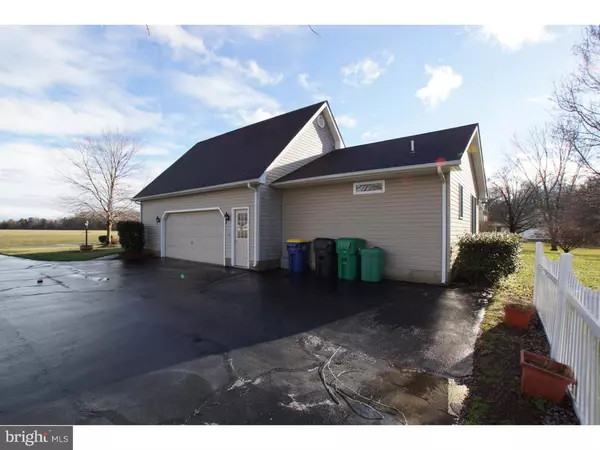For more information regarding the value of a property, please contact us for a free consultation.
42 THORNDALE CIR Magnolia, DE 19962
Want to know what your home might be worth? Contact us for a FREE valuation!

Our team is ready to help you sell your home for the highest possible price ASAP
Key Details
Sold Price $281,000
Property Type Single Family Home
Sub Type Detached
Listing Status Sold
Purchase Type For Sale
Square Footage 2,720 sqft
Price per Sqft $103
Subdivision Beaver Runne Ii
MLS Listing ID 1003962109
Sold Date 05/20/16
Style Ranch/Rambler
Bedrooms 3
Full Baths 3
HOA Fees $8
HOA Y/N Y
Abv Grd Liv Area 2,720
Originating Board TREND
Year Built 1997
Annual Tax Amount $1,291
Tax Year 2015
Lot Size 1.000 Acres
Acres 1.0
Lot Dimensions 1
Property Description
Incredible country views! This 3 bedroom, 3 bathroom, split floor plan, ranch home boasts incredible views from the front porch and each of the rear facing rooms and sits on full acre in Beaver Runne II. The foyer leads you to an enormous family room with cathedral ceilings to make it feel even larger which then leads you to the sunroom to enjoy those rear views. The country kitchen features tons of cabinet space, a center island, separate breakfast nook, and wood floors continue through the formal dining room. The showpiece of the home is the master suite with a custom, oversized tile shower and walk in closet. The split design means two additional bedrooms on the opposite side of the home and each has hardwood floors. A 4th bedroom is conveniently located above the garage and has access to the 3rd full bathroom. As if this was not enough, there is room to grow in the full basement. Hidden features include the geo-thermal heat (easy on the checkbook) and irrigation. Act fast as this home is ready for immediate occupancy.
Location
State DE
County Kent
Area Caesar Rodney (30803)
Zoning AC
Rooms
Other Rooms Living Room, Dining Room, Primary Bedroom, Bedroom 2, Kitchen, Family Room, Bedroom 1, Laundry, Other, Attic
Basement Full, Outside Entrance
Interior
Interior Features Primary Bath(s), Kitchen - Island, Butlers Pantry, Kitchen - Eat-In
Hot Water Natural Gas
Heating Gas, Geothermal, Forced Air
Cooling Central A/C
Flooring Wood, Fully Carpeted, Vinyl
Equipment Built-In Range, Oven - Wall, Oven - Self Cleaning, Dishwasher, Refrigerator
Fireplace N
Appliance Built-In Range, Oven - Wall, Oven - Self Cleaning, Dishwasher, Refrigerator
Heat Source Natural Gas, Geo-thermal
Laundry Main Floor
Exterior
Exterior Feature Patio(s), Porch(es)
Garage Spaces 5.0
Water Access N
Roof Type Pitched,Shingle
Accessibility None
Porch Patio(s), Porch(es)
Attached Garage 2
Total Parking Spaces 5
Garage Y
Building
Lot Description Cul-de-sac, Sloping, Front Yard, Rear Yard, SideYard(s)
Story 1
Foundation Concrete Perimeter
Sewer On Site Septic
Water Well
Architectural Style Ranch/Rambler
Level or Stories 1
Additional Building Above Grade
Structure Type Cathedral Ceilings,9'+ Ceilings
New Construction N
Schools
Elementary Schools W.B. Simpson
School District Caesar Rodney
Others
Senior Community No
Tax ID SM-00-11200-02-2300-000
Ownership Fee Simple
Read Less

Bought with Mary F Lynch • Patterson-Schwartz-Elkton
GET MORE INFORMATION





