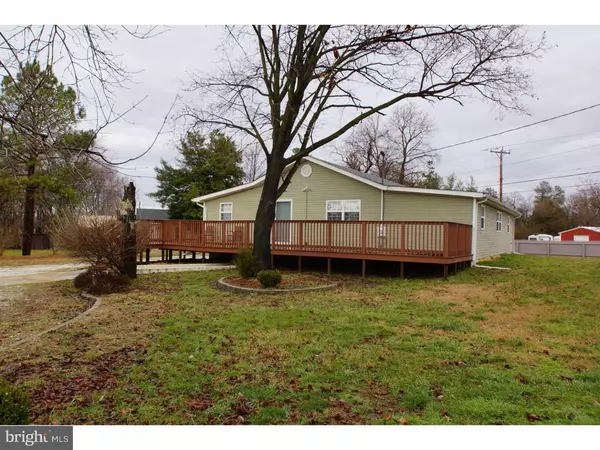For more information regarding the value of a property, please contact us for a free consultation.
1635 MAIN ST Dover, DE 19980
Want to know what your home might be worth? Contact us for a FREE valuation!

Our team is ready to help you sell your home for the highest possible price ASAP
Key Details
Sold Price $200,000
Property Type Single Family Home
Sub Type Detached
Listing Status Sold
Purchase Type For Sale
Square Footage 1,756 sqft
Price per Sqft $113
Subdivision None Available
MLS Listing ID 1003962091
Sold Date 11/18/16
Style Ranch/Rambler
Bedrooms 3
Full Baths 3
HOA Y/N N
Abv Grd Liv Area 1,756
Originating Board TREND
Year Built 1960
Annual Tax Amount $474
Tax Year 2015
Lot Size 0.605 Acres
Acres 0.61
Lot Dimensions 125X211
Property Description
Any Reasonable Offer will be considered! This well maintained home is freshly painted. Features include a large kitchen with loads of cabinets, counter space, lots of windows, ceramic tile flooring, and a separate breakfast nook. The large living room contains arched entry, built in shelving, surround sound system and electric fireplace. The large owner suite boasts walk-in closets, built in wall units, ceiling fan. The main bath has a Jacuzzi tub, double sinks and lots of elbow room. Check out the adjacent custom designed bath with ceramic tile as well! Recent upgrades to the home include newer HVAC, roof, 60 ft well, siding, windows and more. The finished basement doubles as an in-law suite or separate living quarters with full kitchen, living room, bedroom, bath and separate walkout basement entry. Outside there is a 21x54 above ground pool, separate pool house with front porch, large 27x24 oversized 1 car garage with workshop and 8x16 addition, 12x50 wrap around deck and slightly over 1/2 acre lot with plenty of room.
Location
State DE
County Kent
Area Caesar Rodney (30803)
Zoning NA
Rooms
Other Rooms Living Room, Dining Room, Primary Bedroom, Bedroom 2, Kitchen, Family Room, Bedroom 1, Other
Basement Full, Outside Entrance
Interior
Interior Features Primary Bath(s), Kitchen - Eat-In
Hot Water Electric
Heating Electric, Forced Air
Cooling Central A/C
Flooring Wood, Tile/Brick
Fireplace N
Window Features Energy Efficient
Heat Source Electric
Laundry None
Exterior
Exterior Feature Deck(s)
Parking Features Oversized
Garage Spaces 4.0
Water Access N
Roof Type Pitched,Shingle
Accessibility None
Porch Deck(s)
Total Parking Spaces 4
Garage Y
Building
Lot Description Corner, Front Yard, Rear Yard, SideYard(s)
Story 1
Foundation Concrete Perimeter
Sewer On Site Septic
Water Well
Architectural Style Ranch/Rambler
Level or Stories 1
Additional Building Above Grade
New Construction N
Schools
Elementary Schools W.B. Simpson
School District Caesar Rodney
Others
Senior Community No
Tax ID NM-19-11105-01-2601-000
Ownership Fee Simple
Acceptable Financing Conventional, VA, FHA 203(b)
Listing Terms Conventional, VA, FHA 203(b)
Financing Conventional,VA,FHA 203(b)
Special Listing Condition REO (Real Estate Owned)
Read Less

Bought with David Zebley • The Moving Experience Delaware Inc
GET MORE INFORMATION





