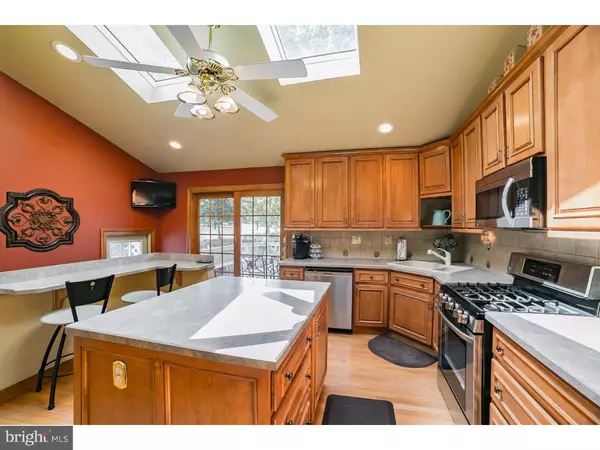For more information regarding the value of a property, please contact us for a free consultation.
7 BOLTON CT Wilmington, DE 19810
Want to know what your home might be worth? Contact us for a FREE valuation!

Our team is ready to help you sell your home for the highest possible price ASAP
Key Details
Sold Price $292,500
Property Type Single Family Home
Sub Type Detached
Listing Status Sold
Purchase Type For Sale
Square Footage 2,625 sqft
Price per Sqft $111
Subdivision Afton
MLS Listing ID 1003961143
Sold Date 11/18/16
Style Ranch/Rambler
Bedrooms 4
Full Baths 2
Half Baths 1
HOA Y/N N
Abv Grd Liv Area 2,625
Originating Board TREND
Year Built 1965
Annual Tax Amount $2,164
Tax Year 2015
Lot Size 0.260 Acres
Acres 0.26
Lot Dimensions 45X108
Property Description
Beautifully remodeled. beautifully maintained, 2600 sqft with new and newer systems. This ranch style home includes a fully accommodated in-law suite. Upon entering buyers will see a tasteful open plan living room and dining room with flawless wood floors. The kitchen is completely renovated including high-end cabinetry, matching island and eat-in counter space. Appliances are new this year. Take note of the bright light from a large skylight and recessed lighting. From the kitchen sliding glass doors lead to a very large deck that will be perfect for entertaining. From the kitchen a staircase leads to a cozy family room complete with brick fireplace chair rails and lush carpeting. A large bedroom and full bath are are part of this perfectly remodeled space. Hobbyist will also find additional room for projects. This home has an added addition, a very tasteful in-law suite with a full kitchen, living room and tasteful bedroom. With over 2600 sqft of living space this home, for under $300,000 is a value not to be missed
Location
State DE
County New Castle
Area Brandywine (30901)
Zoning NC6.5
Direction East
Rooms
Other Rooms Living Room, Dining Room, Primary Bedroom, Bedroom 2, Bedroom 3, Kitchen, Family Room, Bedroom 1, In-Law/auPair/Suite, Other, Attic
Basement Full, Fully Finished
Interior
Interior Features Kitchen - Island, Skylight(s), Kitchen - Eat-In
Hot Water Natural Gas
Heating Gas, Forced Air
Cooling Central A/C
Flooring Wood
Fireplaces Number 1
Fireplaces Type Brick
Equipment Oven - Self Cleaning, Disposal
Fireplace Y
Appliance Oven - Self Cleaning, Disposal
Heat Source Natural Gas
Laundry Basement
Exterior
Exterior Feature Deck(s), Porch(es)
Garage Spaces 3.0
Water Access N
Roof Type Pitched
Accessibility None
Porch Deck(s), Porch(es)
Total Parking Spaces 3
Garage N
Building
Lot Description Level
Story 1
Foundation Brick/Mortar
Sewer Public Sewer
Water Public
Architectural Style Ranch/Rambler
Level or Stories 1
Additional Building Above Grade
New Construction N
Schools
Elementary Schools Lancashire
Middle Schools Talley
High Schools Concord
School District Brandywine
Others
Senior Community No
Tax ID 06-024.00-241
Ownership Fee Simple
Acceptable Financing Conventional, VA, FHA 203(b)
Listing Terms Conventional, VA, FHA 203(b)
Financing Conventional,VA,FHA 203(b)
Read Less

Bought with Victoria A Gainor • Coldwell Banker Realty
GET MORE INFORMATION





