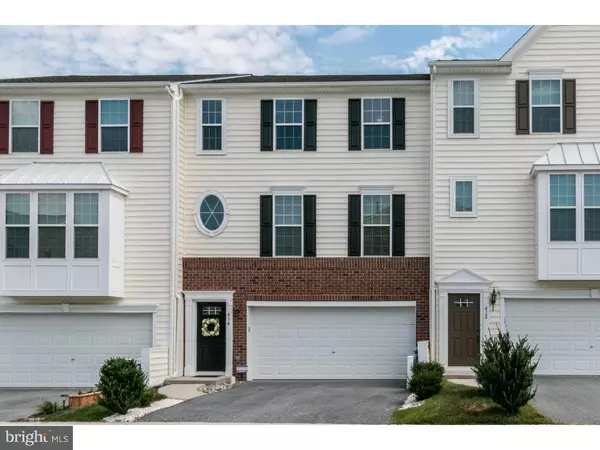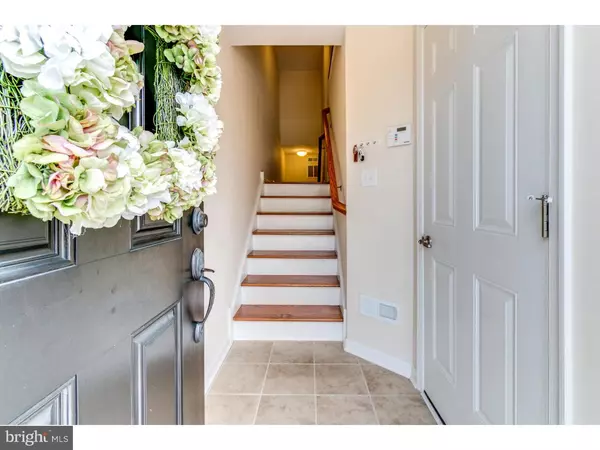For more information regarding the value of a property, please contact us for a free consultation.
414 SCARECROW CT Hockessin, DE 19707
Want to know what your home might be worth? Contact us for a FREE valuation!

Our team is ready to help you sell your home for the highest possible price ASAP
Key Details
Sold Price $320,000
Property Type Townhouse
Sub Type Interior Row/Townhouse
Listing Status Sold
Purchase Type For Sale
Subdivision Dennison Ridge
MLS Listing ID 1003960923
Sold Date 01/17/17
Style Traditional
Bedrooms 3
Full Baths 2
Half Baths 1
HOA Y/N N
Originating Board TREND
Year Built 2011
Annual Tax Amount $2,771
Tax Year 2016
Lot Size 2,614 Sqft
Acres 0.06
Property Description
Quality living starts here in this fabulous home with every amenity to fulfill your wish list & more! This 5 year young home is located within the Red Clay School District. Impressive features here include spacious rooms & an open floor plan for you & your guests to enjoy. You will absolutely love entertaining & hosting family & friends in this beautiful home. Enter into a welcoming foyer with a tile floor & garage access. Walk upstairs to the main living level that boasts comfort, elegance & function. The generously sized living room includes neutral tone carpet, tall ceilings, a handy ceiling fan, & a large window that brings natural light into the space. Ample wall & floor space for a variety of furniture placement. There is also a decorative oval window here that adds pizzazz & floods the space with gorgeous natural light. This room opens to the dreamy eat-in kitchen that is right out of a magazine. You will surely want to spend all of your time here as this area hosts a gorgeous tile floor, recessed lighting, granite countertops, stainless steel appliances, large pantry closet, center island & a built-in corner hutch with a decorative glass cabinet door & extra cabinet storage. There is even a bright garden window over the sink that creates more of that bright & cheerful ambiance. This room also accesses the back maintenance free deck with a vinyl railing, privacy walls & stairs to the yard which backs to open space; a perfect place for quiet relaxation or entertaining friends & family. There is still more to see on this impressive home tour as you continue upstairs & notice the three generously sized bedrooms with bright windows, ample closet storage, neutral carpet & handy ceiling fans. The master bedroom is fit for royalty as it includes a huge walk-in closet with built-in shelving & a pampering master bath with double vanity sinks, a tile floor, stall shower with tile surround & glass enclosure & a soaking tub. This is a dreamy retreat after a long day. The lower level of this home offers additional living space that can be used as a home office, family room, work out room or 4th bedroom. Here you will find a closet for additional storage, a very handy walk-out feature to the back yard & access to the 2-car garage. Located only moments from major roadways, shopping, restaurants, parks, fitness clubs, schools & more. This precious beauty has all the bells & whistles. All you need to do is move in & enjoy.
Location
State DE
County New Castle
Area Hockssn/Greenvl/Centrvl (30902)
Zoning ST
Rooms
Other Rooms Living Room, Primary Bedroom, Bedroom 2, Kitchen, Bedroom 1, Other, Attic
Basement Full, Outside Entrance, Fully Finished
Interior
Interior Features Primary Bath(s), Kitchen - Island, Butlers Pantry, Ceiling Fan(s), Stall Shower, Kitchen - Eat-In
Hot Water Natural Gas
Heating Gas, Forced Air
Cooling Central A/C
Flooring Wood, Fully Carpeted, Tile/Brick
Equipment Oven - Self Cleaning, Dishwasher, Disposal, Built-In Microwave
Fireplace N
Window Features Energy Efficient
Appliance Oven - Self Cleaning, Dishwasher, Disposal, Built-In Microwave
Heat Source Natural Gas
Laundry Upper Floor
Exterior
Exterior Feature Deck(s)
Parking Features Garage Door Opener
Garage Spaces 5.0
Utilities Available Cable TV
Water Access N
Roof Type Pitched,Shingle
Accessibility None
Porch Deck(s)
Attached Garage 2
Total Parking Spaces 5
Garage Y
Building
Lot Description Level, Rear Yard
Story 2
Foundation Concrete Perimeter
Sewer Public Sewer
Water Public
Architectural Style Traditional
Level or Stories 2
Structure Type Cathedral Ceilings
New Construction N
Schools
School District Red Clay Consolidated
Others
Senior Community No
Tax ID 08-024.40-354
Ownership Fee Simple
Security Features Security System
Acceptable Financing Conventional, VA, FHA 203(b)
Listing Terms Conventional, VA, FHA 203(b)
Financing Conventional,VA,FHA 203(b)
Read Less

Bought with Jonathan J Park • Long & Foster Real Estate, Inc.
GET MORE INFORMATION





