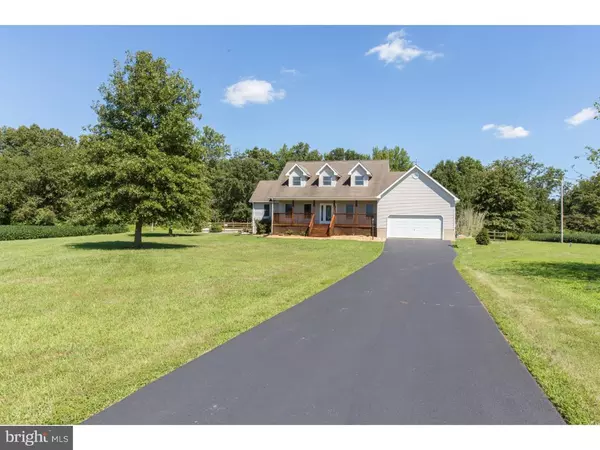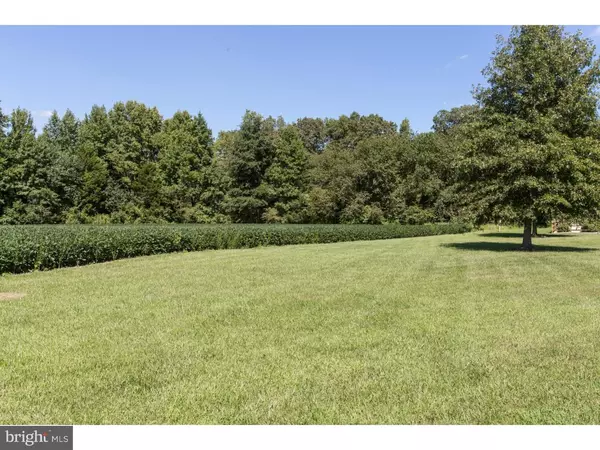For more information regarding the value of a property, please contact us for a free consultation.
811 DEXTER CORNER RD Townsend, DE 19734
Want to know what your home might be worth? Contact us for a FREE valuation!

Our team is ready to help you sell your home for the highest possible price ASAP
Key Details
Sold Price $375,000
Property Type Single Family Home
Sub Type Detached
Listing Status Sold
Purchase Type For Sale
Square Footage 2,750 sqft
Price per Sqft $136
Subdivision Townsend
MLS Listing ID 1003960501
Sold Date 03/10/17
Style Cape Cod
Bedrooms 4
Full Baths 3
Half Baths 1
HOA Y/N N
Abv Grd Liv Area 2,750
Originating Board TREND
Year Built 1997
Annual Tax Amount $2,449
Tax Year 2016
Lot Size 11.000 Acres
Acres 11.0
Lot Dimensions 297X1113
Property Description
Take in the peaceful and pastoral surroundings as you travel down the long driveway of this 11 acre country estate. Enjoy the views while relaxing on the front porch or take a refreshing dip in the beautiful in-ground pool to escape the heat. You'll be thrilled with the contemporary flare of the open floor plan with natural woodwork and a main floor master suite. The 2 story foyer reveals an open balcony and leads to an impressive great room with a vaulted ceiling, dramatic stone fireplace and brilliant sunlight through numerous windows and skylights. The sun room, with decorative exposed beams and Pella windows, offers a second entrance to the sizeable deck. The kitchen has new appliances, an island cooktop, a large pantry and open shelves for plenty of storage. On the second floor there is a generous loft in addition to two spacious bedrooms and a full bath. There is fresh paint and new carpet throughout and the finished basement offers massive additional living space including a full bath. This is a house for all seasons - ideal for entertaining with family & friends and truly expresses "your home is your haven".
Location
State DE
County New Castle
Area South Of The Canal (30907)
Zoning SR
Rooms
Other Rooms Living Room, Dining Room, Primary Bedroom, Bedroom 2, Bedroom 3, Kitchen, Family Room, Bedroom 1, Laundry, Other
Basement Full
Interior
Interior Features Butlers Pantry, Skylight(s), Ceiling Fan(s), Kitchen - Eat-In
Hot Water Propane
Heating Propane
Cooling Central A/C
Flooring Fully Carpeted, Vinyl
Fireplaces Number 1
Fireplaces Type Stone
Equipment Cooktop, Oven - Wall
Fireplace Y
Window Features Energy Efficient
Appliance Cooktop, Oven - Wall
Heat Source Bottled Gas/Propane
Laundry Basement
Exterior
Garage Spaces 5.0
Pool In Ground
Utilities Available Cable TV
Water Access N
Accessibility None
Attached Garage 2
Total Parking Spaces 5
Garage Y
Building
Story 2
Sewer On Site Septic
Water Well
Architectural Style Cape Cod
Level or Stories 2
Additional Building Above Grade
Structure Type Cathedral Ceilings
New Construction N
Schools
School District Appoquinimink
Others
Senior Community No
Tax ID 14-016.00-297
Ownership Fee Simple
Acceptable Financing Conventional
Listing Terms Conventional
Financing Conventional
Read Less

Bought with Debra D Coe • Weichert Realtors-Limestone
GET MORE INFORMATION





