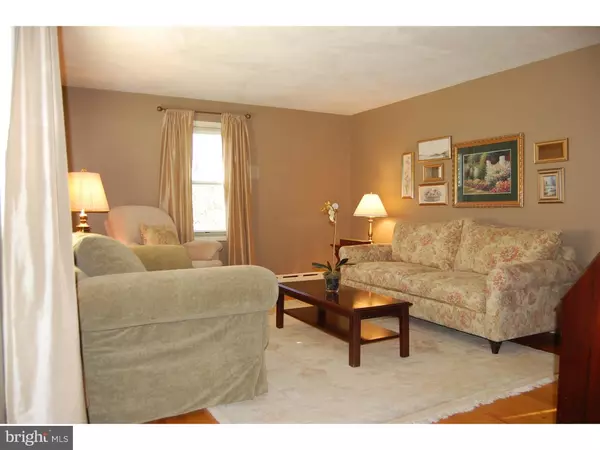For more information regarding the value of a property, please contact us for a free consultation.
109 MURPHY RD Wilmington, DE 19803
Want to know what your home might be worth? Contact us for a FREE valuation!

Our team is ready to help you sell your home for the highest possible price ASAP
Key Details
Sold Price $212,500
Property Type Single Family Home
Sub Type Detached
Listing Status Sold
Purchase Type For Sale
Square Footage 1,550 sqft
Price per Sqft $137
Subdivision Fairfax
MLS Listing ID 1003960061
Sold Date 02/10/17
Style Cape Cod
Bedrooms 3
Full Baths 1
Half Baths 1
HOA Fees $3/ann
HOA Y/N Y
Abv Grd Liv Area 1,550
Originating Board TREND
Year Built 1953
Annual Tax Amount $1,909
Tax Year 2016
Lot Size 6,534 Sqft
Acres 0.15
Lot Dimensions 60X110
Property Description
Quaint Fairfax Cape. As you enter through a elegant wooden front door & onto beautiful hardwood floors you'll see the charming living room that boasts a large picture window. To the right is a larger than the average Fairfax dining room appointed with an offsetting chair rail. From the dining room you enter the kitchen. The kitchen has a beautiful updated tile floor, tasteful solid surface kitchen countertop including an upgraded double kitchen sink which molds directly into the solid surface counter. This kitchen has a self-cleaning oven with a built-in microwave above. The first floor also has a bedroom, which could also be used as a den. Completing the first floor is the half bath located next to the downstairs bedroom. The second floor has two bedrooms & full bath. The master bedroom has a large walk in closet. In the second floor hall you'll see a whole house fan that's a delight to have during those seasonal transition months. A feature that has to be mentioned is the backyard. The sizable patio has a stone water feature for the warmer months & baja chimney for the cool/colder months. It's a wonderful yard to entertain friends or just to sit & relax. Convenient to shopping & major roads including I95 & Rt #202.
Location
State DE
County New Castle
Area Brandywine (30901)
Zoning NC5
Rooms
Other Rooms Living Room, Dining Room, Primary Bedroom, Bedroom 2, Kitchen, Bedroom 1
Basement Full, Unfinished
Interior
Interior Features Ceiling Fan(s), Attic/House Fan, Kitchen - Eat-In
Hot Water Natural Gas
Heating Gas, Baseboard
Cooling Wall Unit
Flooring Wood, Tile/Brick
Fireplace N
Window Features Replacement
Heat Source Natural Gas
Laundry Basement
Exterior
Exterior Feature Patio(s)
Fence Other
Utilities Available Cable TV
Water Access N
Roof Type Pitched,Shingle
Accessibility None
Porch Patio(s)
Garage N
Building
Lot Description Level
Story 1.5
Sewer Public Sewer
Water Public
Architectural Style Cape Cod
Level or Stories 1.5
Additional Building Above Grade, Shed
New Construction N
Schools
School District Brandywine
Others
Senior Community No
Tax ID 06-101.00-077
Ownership Fee Simple
Acceptable Financing Conventional, VA, FHA 203(b), USDA
Listing Terms Conventional, VA, FHA 203(b), USDA
Financing Conventional,VA,FHA 203(b),USDA
Read Less

Bought with Ashle Wilson Bailey • Long & Foster Real Estate, Inc.
GET MORE INFORMATION





