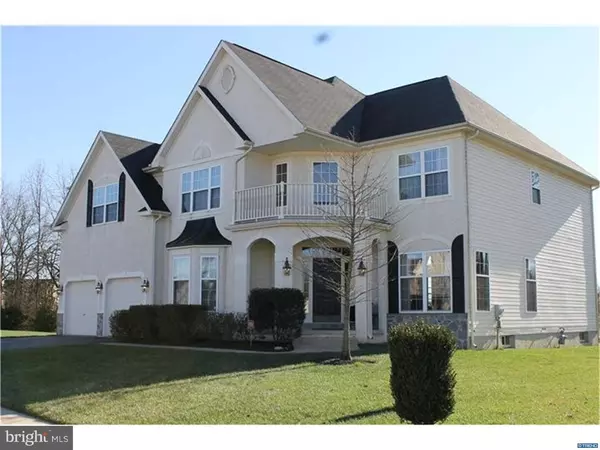For more information regarding the value of a property, please contact us for a free consultation.
107 HAUT BRION AVE Newark, DE 19702
Want to know what your home might be worth? Contact us for a FREE valuation!

Our team is ready to help you sell your home for the highest possible price ASAP
Key Details
Sold Price $391,000
Property Type Single Family Home
Sub Type Detached
Listing Status Sold
Purchase Type For Sale
Square Footage 3,500 sqft
Price per Sqft $111
Subdivision Meritage
MLS Listing ID 1003959899
Sold Date 03/23/16
Style Colonial
Bedrooms 4
Full Baths 4
HOA Fees $20/ann
HOA Y/N Y
Abv Grd Liv Area 3,500
Originating Board TREND
Year Built 2005
Annual Tax Amount $3,557
Tax Year 2015
Lot Size 10,019 Sqft
Acres 0.23
Lot Dimensions 79.9 X 100.0
Property Description
This meticulously maintained 4BR/4Ba Julliard model in the desired Meritage Community is now available! Enter into the 2 story foyer with architectural columns, which opens to the spacious living room on one side and formal dining room on the other. Gleaming hardwood floors throughout the foyer area! The 2 story family room with gas fireplace has floor to ceiling windows for a dramatic effect and welcome the views of the huge community pond and grounds! Go to the gorgeous kitchen that has 42" cherry cedar cabinets and a large breakfast bar that over- looks the eat-in area. Now to the butterfly staircase that leads up to a large master suite with his & hers walk in closets, sitting room/nursery, master bath with double sinks, shower & jacuzzi tub. 3 other generous sized bedrooms and a hall bath with double sink complete the upstairs. All Bathrooms have tile floors; entire home has been painted & awaits new owners! Backyard is private and serene. Lastly, the main floor office/playroom could double as an in-law suite, along with the main level full bathroom!
Location
State DE
County New Castle
Area Newark/Glasgow (30905)
Zoning NC21
Rooms
Other Rooms Living Room, Dining Room, Primary Bedroom, Bedroom 2, Bedroom 3, Kitchen, Family Room, Bedroom 1, In-Law/auPair/Suite, Laundry, Other, Attic
Basement Full, Unfinished
Interior
Interior Features Primary Bath(s), Butlers Pantry, Ceiling Fan(s), Kitchen - Eat-In
Hot Water Natural Gas
Heating Gas, Hot Water
Cooling Central A/C
Fireplaces Number 1
Equipment Dishwasher, Disposal, Built-In Microwave
Fireplace Y
Appliance Dishwasher, Disposal, Built-In Microwave
Heat Source Natural Gas
Laundry Main Floor
Exterior
Exterior Feature Patio(s), Balcony
Garage Spaces 5.0
Utilities Available Cable TV
Roof Type Pitched,Shingle
Accessibility None
Porch Patio(s), Balcony
Attached Garage 2
Total Parking Spaces 5
Garage Y
Building
Lot Description Level, Open, Front Yard, Rear Yard, SideYard(s)
Story 2
Sewer Public Sewer
Water Public
Architectural Style Colonial
Level or Stories 2
Additional Building Above Grade
Structure Type Cathedral Ceilings,9'+ Ceilings
New Construction N
Schools
Elementary Schools Brader
Middle Schools Gauger-Cobbs
High Schools Glasgow
School District Christina
Others
HOA Fee Include Common Area Maintenance
Tax ID 11-030.40-038
Ownership Fee Simple
Acceptable Financing Conventional, VA, FHA 203(b)
Listing Terms Conventional, VA, FHA 203(b)
Financing Conventional,VA,FHA 203(b)
Read Less

Bought with Henry R Wilson • BHHS Fox & Roach - Hockessin
GET MORE INFORMATION





