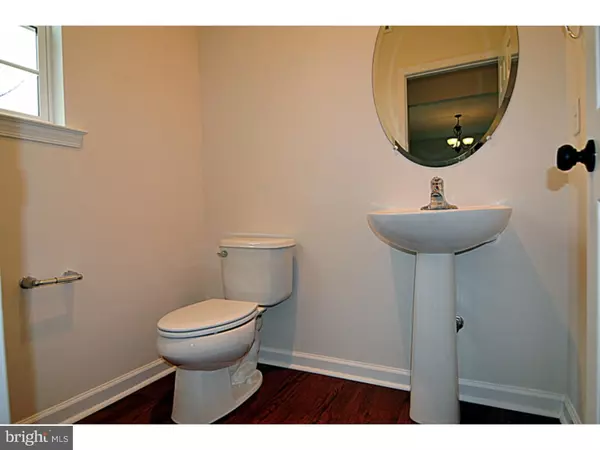For more information regarding the value of a property, please contact us for a free consultation.
406 10TH ST New Castle, DE 19720
Want to know what your home might be worth? Contact us for a FREE valuation!

Our team is ready to help you sell your home for the highest possible price ASAP
Key Details
Sold Price $189,900
Property Type Single Family Home
Sub Type Detached
Listing Status Sold
Purchase Type For Sale
Subdivision Holloway Terrace
MLS Listing ID 1003959783
Sold Date 04/29/16
Style Colonial
Bedrooms 3
Full Baths 2
Half Baths 1
HOA Y/N N
Originating Board TREND
Year Built 2016
Annual Tax Amount $126
Tax Year 2015
Lot Size 5,227 Sqft
Acres 0.12
Lot Dimensions 50X100
Property Description
Another quality home by PJ Bale located in an established community and convenient to major routes. Sparkling new construction, the 2-story Wildel model features 3 bedrooms and 2-1/2 baths with a garage and spacious finished basement. Upgrades abound with granite countertops, stainless steel appliances including an over the range microwave, 42" Maple cabinets, upgraded flooring, plus upgraded light fixtures and finishes. The open concept kitchen and dining area includes an island for additional seating and prep space plus an essential pantry. The Master Suite features a private bath and walk-in closet. The laundry room is located on the 2nd floor bedroom level for ultimate convenience. Plenty of curb appeal with a charming front porch. For more information about this home and other available floor plans, please call or visit our sales model at Jillian's Way, 102 Jillian's Way, New Castle, DE 19720. The sales office at Jillian's Way is open 11-4 Fridays, Saturdays and Sundays. Other hours available by appointment. Or visit builder's website at PJ Bale dot com.
Location
State DE
County New Castle
Area New Castle/Red Lion/Del.City (30904)
Zoning NC5
Rooms
Other Rooms Living Room, Primary Bedroom, Bedroom 2, Kitchen, Family Room, Bedroom 1, Other, Attic
Basement Full
Interior
Interior Features Primary Bath(s), Kitchen - Island, Butlers Pantry, Kitchen - Eat-In
Hot Water Electric
Heating Gas, Forced Air
Cooling Central A/C
Flooring Fully Carpeted, Vinyl
Equipment Dishwasher, Built-In Microwave
Fireplace N
Appliance Dishwasher, Built-In Microwave
Heat Source Natural Gas
Laundry Upper Floor
Exterior
Exterior Feature Porch(es)
Parking Features Inside Access
Garage Spaces 1.0
Water Access N
Roof Type Shingle
Accessibility None
Porch Porch(es)
Attached Garage 1
Total Parking Spaces 1
Garage Y
Building
Story 2
Sewer Public Sewer
Water Public
Architectural Style Colonial
Level or Stories 2
New Construction Y
Schools
School District Colonial
Others
Senior Community No
Tax ID 10-010.40-381
Ownership Fee Simple
Acceptable Financing Conventional, VA, FHA 203(b)
Listing Terms Conventional, VA, FHA 203(b)
Financing Conventional,VA,FHA 203(b)
Read Less

Bought with Julie Allport • BHHS Fox & Roach-Greenville
GET MORE INFORMATION





