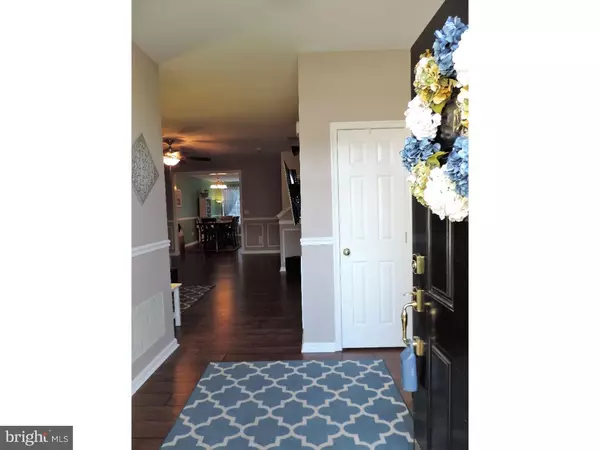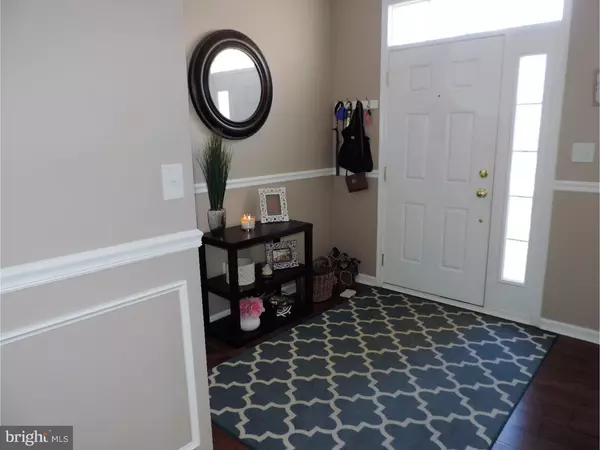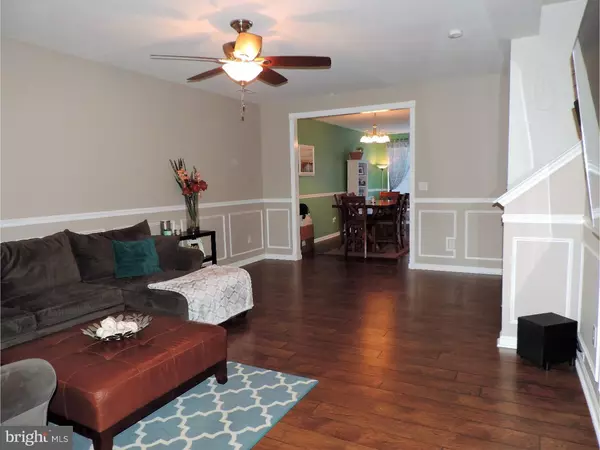For more information regarding the value of a property, please contact us for a free consultation.
331 WILMORE DR Middletown, DE 19709
Want to know what your home might be worth? Contact us for a FREE valuation!

Our team is ready to help you sell your home for the highest possible price ASAP
Key Details
Sold Price $220,000
Property Type Townhouse
Sub Type Interior Row/Townhouse
Listing Status Sold
Purchase Type For Sale
Square Footage 1,750 sqft
Price per Sqft $125
Subdivision Willow Grove Mill
MLS Listing ID 1003959227
Sold Date 06/27/17
Style Colonial
Bedrooms 3
Full Baths 2
Half Baths 1
HOA Y/N N
Abv Grd Liv Area 1,750
Originating Board TREND
Year Built 2009
Annual Tax Amount $1,922
Tax Year 2016
Lot Size 2,614 Sqft
Acres 0.06
Lot Dimensions 0X0
Property Description
Welcome to 331 Wilmore Drive! You will want to put this on your tour today as Spring is upon us! This home boasts of new flooring throughout the main level with Chair and Picture Molding throughout! Professional wiring for your surround sound in the living room with the TV mount! The kitchen has 42" cabinets with plenty of storage and off the dining room the seller paid the extra money for the extended bump out! It's perfect as a breakfast nook area! You will also find fresh neutral paint throughout the home, good size rooms, all in move-in ready condition! You will truly see "Pride of Ownership" all throughout this home and you will not want to miss it! This home DOES NOT back up to any major routes giving you a more quiet setting while being centrally located. Why overpay for new construction or even have a wasted, overheated third floor loft?!? Put this home on your list! Special financing available from partnered lender!
Location
State DE
County New Castle
Area South Of The Canal (30907)
Zoning 23R-3
Rooms
Other Rooms Living Room, Dining Room, Primary Bedroom, Bedroom 2, Kitchen, Bedroom 1, Other, Attic
Interior
Hot Water Natural Gas
Heating Gas, Forced Air
Cooling Central A/C
Flooring Fully Carpeted
Fireplace N
Heat Source Natural Gas
Laundry Upper Floor
Exterior
Garage Spaces 1.0
Water Access N
Accessibility None
Attached Garage 1
Total Parking Spaces 1
Garage Y
Building
Lot Description Front Yard, Rear Yard
Story 2
Sewer Public Sewer
Water Public
Architectural Style Colonial
Level or Stories 2
Additional Building Above Grade
New Construction N
Schools
School District Appoquinimink
Others
Senior Community No
Tax ID 23-033.00-037
Ownership Fee Simple
Acceptable Financing Conventional, VA, FHA 203(b), USDA
Listing Terms Conventional, VA, FHA 203(b), USDA
Financing Conventional,VA,FHA 203(b),USDA
Read Less

Bought with Andrea M Haritos • Empower Real Estate, LLC
GET MORE INFORMATION





