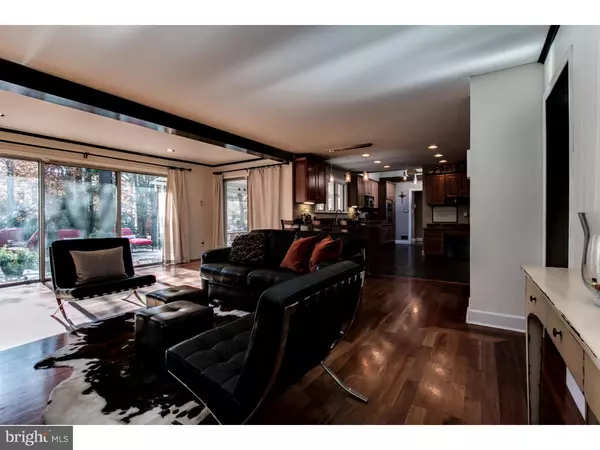For more information regarding the value of a property, please contact us for a free consultation.
8 COACHMAN CT Talleyville, DE 19803
Want to know what your home might be worth? Contact us for a FREE valuation!

Our team is ready to help you sell your home for the highest possible price ASAP
Key Details
Sold Price $529,000
Property Type Single Family Home
Sub Type Detached
Listing Status Sold
Purchase Type For Sale
Square Footage 4,375 sqft
Price per Sqft $120
Subdivision Surrey Park
MLS Listing ID 1003958767
Sold Date 03/22/17
Style Cape Cod
Bedrooms 4
Full Baths 3
Half Baths 1
HOA Fees $6/ann
HOA Y/N Y
Abv Grd Liv Area 4,375
Originating Board TREND
Year Built 1965
Annual Tax Amount $5,984
Tax Year 2016
Lot Size 0.420 Acres
Acres 0.42
Lot Dimensions 82X139
Property Description
Don't miss out on this extra large Cape Cod on a cul-de-sac location, in the popular North Wilmington neighborhood of Surrey Park. This home is only available due to a job relocation & offers 4 large Bedrooms 3.5 Bath & 2 Master Bedrooms (one on the main floor). If you are looking for a true open floor plan, then this is the home for you. The stunning kitchen features SS appliances, granite counters, wall oven, recessed, pendant & under-mounted lighting, imported Italian tile, vaulted ceiling, exposed beams & skylights. Truly a chefs delight. Flowing seamlessly into the Great Room with gorgeous Brazilian Cherry wood floors and a wood burning fireplace with slate surround, a great focal point. Included is a flat screen Smart TV, above the mantle for your convenience. Great flow for all your entertaining needs & offering private views of the professional landscaped backyard from the double patio doors with access to the over-sized screen porch & patio. The backyard is fully enclosed with a wrought iron fence, giving you plenty of room for a play-set or for your dog(s) if needed. This home offers great flexibility offering 2 Master Bedrooms the first of which is on the main floor, with walk in custom closet, updated Bathroom with shower. Sliders of the Bedroom to your own private patio. From the foyer, the Oak staircase leads to the second Master with a completely new Master Bathroom, with double shower. The other 2 roomy Bedrooms share the Hall bathroom. This home definitely gives the discerning buyer plenty of options, whether you need an In-law or Au-pair suite or maybe a home office. Additionally the basement has a large finished area, with plenty of room to entertain friends & family. also room for your storage needs & a workshop. This home is convenient to major highways, shopping & transit.
Location
State DE
County New Castle
Area Brandywine (30901)
Zoning NC15
Rooms
Other Rooms Living Room, Dining Room, Primary Bedroom, Bedroom 2, Bedroom 3, Kitchen, Family Room, Bedroom 1, Laundry, Other, Attic
Basement Full
Interior
Interior Features Skylight(s), Ceiling Fan(s), Attic/House Fan, Exposed Beams, Stall Shower, Dining Area
Hot Water Natural Gas
Heating Gas, Forced Air
Cooling Central A/C
Flooring Wood, Fully Carpeted, Stone
Fireplaces Number 1
Equipment Oven - Wall, Oven - Self Cleaning, Dishwasher, Refrigerator, Disposal, Trash Compactor
Fireplace Y
Window Features Energy Efficient,Replacement
Appliance Oven - Wall, Oven - Self Cleaning, Dishwasher, Refrigerator, Disposal, Trash Compactor
Heat Source Natural Gas
Laundry Main Floor
Exterior
Exterior Feature Patio(s), Porch(es)
Garage Spaces 4.0
Fence Other
Utilities Available Cable TV
Water Access N
Accessibility None
Porch Patio(s), Porch(es)
Attached Garage 2
Total Parking Spaces 4
Garage Y
Building
Lot Description Level, Front Yard, Rear Yard, SideYard(s)
Story 1.5
Foundation Brick/Mortar
Sewer Public Sewer
Water Public
Architectural Style Cape Cod
Level or Stories 1.5
Additional Building Above Grade
Structure Type Cathedral Ceilings,9'+ Ceilings
New Construction N
Schools
Elementary Schools Hanby
Middle Schools Springer
High Schools Brandywine
School District Brandywine
Others
HOA Fee Include Common Area Maintenance,Snow Removal
Senior Community No
Tax ID 06-066.00-012
Ownership Fee Simple
Security Features Security System
Acceptable Financing Conventional, VA, FHA 203(b)
Listing Terms Conventional, VA, FHA 203(b)
Financing Conventional,VA,FHA 203(b)
Read Less

Bought with Julie Allport • BHHS Fox & Roach-Greenville
GET MORE INFORMATION





