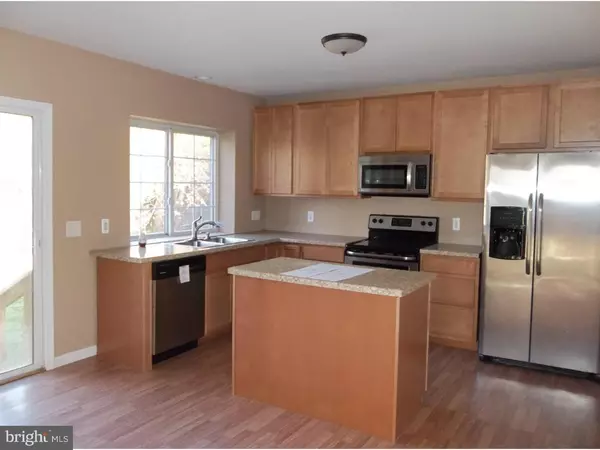For more information regarding the value of a property, please contact us for a free consultation.
12 BUTTONWOOD CT Newark, DE 19702
Want to know what your home might be worth? Contact us for a FREE valuation!

Our team is ready to help you sell your home for the highest possible price ASAP
Key Details
Sold Price $250,000
Property Type Single Family Home
Sub Type Detached
Listing Status Sold
Purchase Type For Sale
Square Footage 2,100 sqft
Price per Sqft $119
Subdivision Woodland Run
MLS Listing ID 1003958673
Sold Date 03/22/17
Style Colonial
Bedrooms 3
Full Baths 2
Half Baths 1
HOA Fees $16/ann
HOA Y/N Y
Abv Grd Liv Area 2,100
Originating Board TREND
Year Built 1999
Annual Tax Amount $2,460
Tax Year 2016
Lot Size 8,276 Sqft
Acres 0.19
Lot Dimensions 83X100
Property Description
3 bedroom, 2.5 bath home boast a family room with a gas fireplace, hardwood floors lead you from the foyer to an eat in kitchen w/island and glass sliders leading to backyard, first floor office/study and full basement offers plenty of storage. the master bedroom, which features a spacious sitting area, and an ample sized walk in closet, garden tub in the master bath, which also features a separate shower, and water closet. Close to schools,shopping, and major highways Home needs some TLC, HUD case #071-130154 As is with all faults, no post closing repairs or payments will be made. No one may alter or occupy property until after closing, AS IS, Equal Opportunity Housing. Initial Disposition: Insurable with escrow of 412.42 dollars.
Location
State DE
County New Castle
Area Newark/Glasgow (30905)
Zoning NC21
Rooms
Other Rooms Living Room, Dining Room, Primary Bedroom, Bedroom 2, Kitchen, Family Room, Bedroom 1, Other
Basement Full
Interior
Interior Features Kitchen - Eat-In
Hot Water Natural Gas
Heating Gas, Forced Air
Cooling Central A/C
Fireplaces Number 1
Equipment Cooktop
Fireplace Y
Appliance Cooktop
Heat Source Natural Gas
Laundry Main Floor
Exterior
Garage Spaces 3.0
Water Access N
Accessibility None
Attached Garage 2
Total Parking Spaces 3
Garage Y
Building
Story 2
Sewer Public Sewer
Water Public
Architectural Style Colonial
Level or Stories 2
Additional Building Above Grade
New Construction N
Schools
School District Christina
Others
Senior Community No
Tax ID 09-037.30-128
Ownership Fee Simple
Special Listing Condition REO (Real Estate Owned)
Read Less

Bought with Camille R Mason • Weichert Realtors-Limestone
GET MORE INFORMATION





