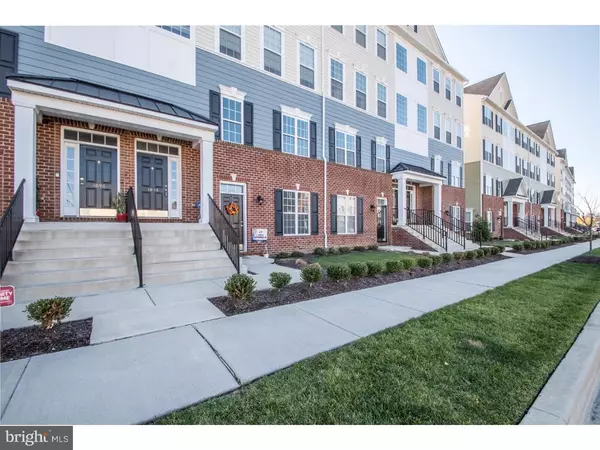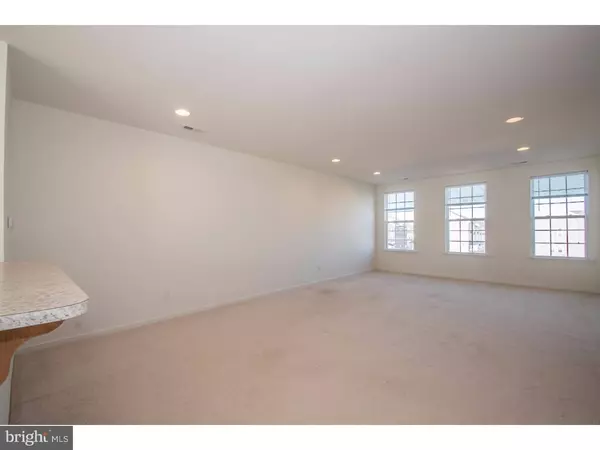For more information regarding the value of a property, please contact us for a free consultation.
1094 WORTH LN Claymont, DE 19703
Want to know what your home might be worth? Contact us for a FREE valuation!

Our team is ready to help you sell your home for the highest possible price ASAP
Key Details
Sold Price $275,000
Property Type Townhouse
Sub Type Interior Row/Townhouse
Listing Status Sold
Purchase Type For Sale
Square Footage 2,225 sqft
Price per Sqft $123
Subdivision Darley Green
MLS Listing ID 1003958655
Sold Date 02/15/17
Style Colonial
Bedrooms 3
Full Baths 2
Half Baths 1
HOA Fees $115/mo
HOA Y/N Y
Abv Grd Liv Area 2,225
Originating Board TREND
Year Built 2013
Annual Tax Amount $2,382
Tax Year 2016
Lot Dimensions 0X0
Property Description
Great townhouse in Darley Green! This well kept home is only 3 years old! Move right in and enjoy near new construction-like amenities such as newer heater and a/c, roof, water heater, windows, all appliances and more. As you tour this property you'll see a blank canvas to make your own! The main floor features a large open space with neutral colors and lots of natural light. Just off the kitchen is a small patio to enjoy some fresh air. The second floor shows a spacious master bedroom with 2 walk-in closets and a generous sized master bath. Rounding out the second level is 2 more bedrooms, a full hall bath and a convenient laundry room. Located near I-95 and I-495, this is a great location for any commuter. Adding to the convenient location is a short walk to a grocery store and other shopping outlets, the local elementary school with playground, and more! Don't wait, make your appt to see this home today!
Location
State DE
County New Castle
Area Brandywine (30901)
Zoning HT
Rooms
Other Rooms Living Room, Dining Room, Primary Bedroom, Bedroom 2, Kitchen, Bedroom 1, Laundry
Interior
Interior Features Breakfast Area
Hot Water Electric
Heating Gas, Forced Air
Cooling Central A/C
Flooring Fully Carpeted, Vinyl
Fireplace N
Heat Source Natural Gas
Laundry Upper Floor
Exterior
Garage Spaces 2.0
Water Access N
Accessibility None
Attached Garage 1
Total Parking Spaces 2
Garage Y
Building
Story 2
Sewer Public Sewer
Water Public
Architectural Style Colonial
Level or Stories 2
Additional Building Above Grade
New Construction N
Schools
School District Brandywine
Others
HOA Fee Include Common Area Maintenance,Lawn Maintenance,Snow Removal
Senior Community No
Tax ID 06-072.00-185.C.BU12
Ownership Fee Simple
Acceptable Financing Conventional, VA, FHA 203(b)
Listing Terms Conventional, VA, FHA 203(b)
Financing Conventional,VA,FHA 203(b)
Read Less

Bought with Kimberly Morehart • Coldwell Banker Realty
GET MORE INFORMATION





