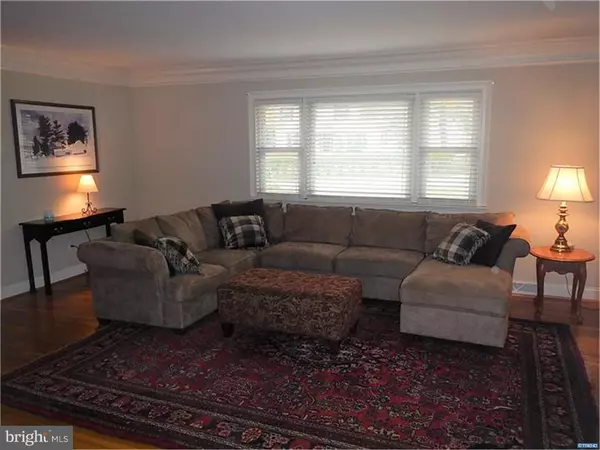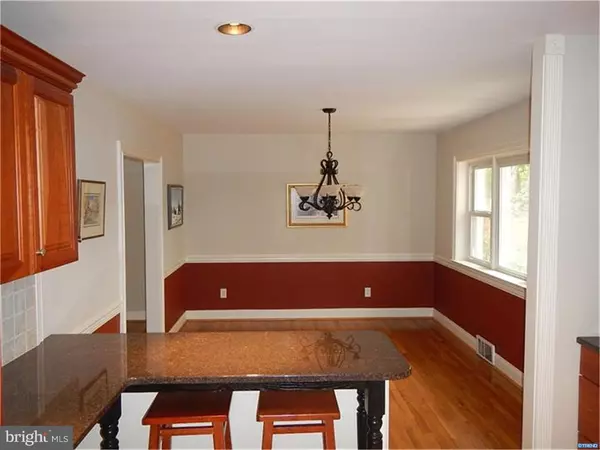For more information regarding the value of a property, please contact us for a free consultation.
3706 VALLEY BROOK DR Wilmington, DE 19808
Want to know what your home might be worth? Contact us for a FREE valuation!

Our team is ready to help you sell your home for the highest possible price ASAP
Key Details
Sold Price $349,900
Property Type Single Family Home
Sub Type Detached
Listing Status Sold
Purchase Type For Sale
Square Footage 1,925 sqft
Price per Sqft $181
Subdivision Oakwood Hills
MLS Listing ID 1003958435
Sold Date 02/17/17
Style Colonial,Split Level
Bedrooms 4
Full Baths 2
Half Baths 1
HOA Y/N N
Abv Grd Liv Area 1,925
Originating Board TREND
Year Built 1963
Annual Tax Amount $2,753
Tax Year 2016
Lot Size 0.840 Acres
Acres 0.84
Lot Dimensions 101X279
Property Description
An abundance of space is available in this lovely split-level located in a country like setting in the neighborhood of Oakwood Hills. Situated on an .84 acre private lot, this property features 3-4 bedrooms, 2-1/2 baths and is located in a very convenient area close to all amenities. Numerous updates included but not limited to is a beautiful cherry kitchen featuring raised panel & glass front cabinetry, granite counters, tumbled marble backsplash, and stainless steel appliances. Other improvements include replacement "easy to clean" tilt windows in most of the home, beautiful refinished hardwood floors, updated gas furnace, central air and hot water heater. Several rooms feature upgraded moldings including lovely crown molding and chairail along with a brick fireplace with panel molding surround in the family room. Three spacious bedrooms are featured on the second floor along with a brand new custom marble bath in the master bedroom. The hall bath was recently remodeled with lovely neutral finishes as well. The third floor can be used as a 4th bedroom but it does not have central heat or air. A window air conditioner is included in the sale for this space. In the lower level basement area is a beautiful spacious entertainment family area or office with a private entrance leading to a new rear deck. This property has been lovingly cared for by the owner with numerous upgrades and extras. The added features of this property will appeal to the discriminating buyer. It reflects pride of ownership and is available for quick occupancy.
Location
State DE
County New Castle
Area Elsmere/Newport/Pike Creek (30903)
Zoning RES.
Rooms
Other Rooms Living Room, Dining Room, Primary Bedroom, Bedroom 2, Bedroom 3, Kitchen, Family Room, Bedroom 1, Laundry, Other, Attic
Basement Partial, Outside Entrance, Fully Finished
Interior
Interior Features Primary Bath(s), Ceiling Fan(s), Breakfast Area
Hot Water Other
Heating Gas, Forced Air, Programmable Thermostat
Cooling Central A/C
Flooring Wood, Fully Carpeted, Vinyl, Tile/Brick
Fireplaces Number 1
Fireplaces Type Brick
Equipment Built-In Range, Oven - Self Cleaning, Dishwasher, Built-In Microwave
Fireplace Y
Window Features Replacement
Appliance Built-In Range, Oven - Self Cleaning, Dishwasher, Built-In Microwave
Heat Source Natural Gas
Laundry Lower Floor
Exterior
Exterior Feature Deck(s)
Parking Features Garage Door Opener
Garage Spaces 5.0
Utilities Available Cable TV
Water Access N
Roof Type Shingle
Accessibility None
Porch Deck(s)
Attached Garage 2
Total Parking Spaces 5
Garage Y
Building
Lot Description Sloping
Story Other
Foundation Brick/Mortar
Sewer Public Sewer
Water Well
Architectural Style Colonial, Split Level
Level or Stories Other
Additional Building Above Grade
New Construction N
Schools
Elementary Schools Cooke
Middle Schools Henry B. Du Pont
High Schools Thomas Mckean
School District Red Clay Consolidated
Others
Senior Community No
Tax ID 08-020.30-015
Ownership Fee Simple
Acceptable Financing Conventional
Listing Terms Conventional
Financing Conventional
Read Less

Bought with Terry Young • Coldwell Banker Realty
GET MORE INFORMATION





