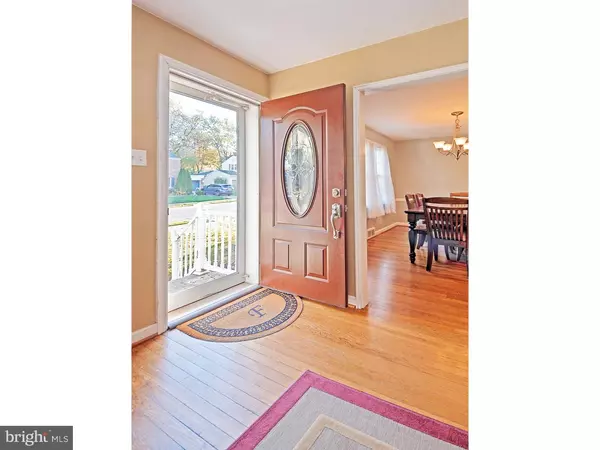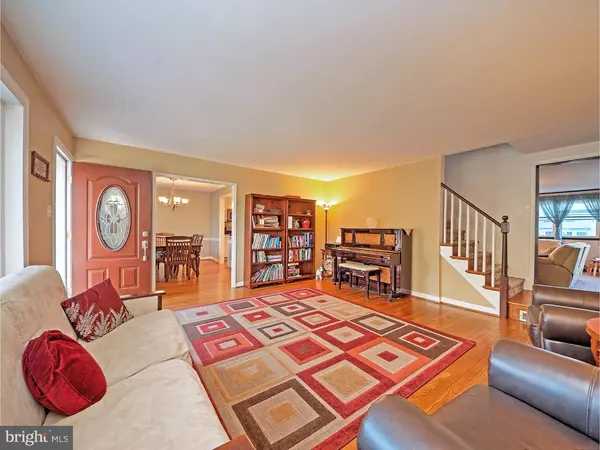For more information regarding the value of a property, please contact us for a free consultation.
237 POTOMAC RD Wilmington, DE 19803
Want to know what your home might be worth? Contact us for a FREE valuation!

Our team is ready to help you sell your home for the highest possible price ASAP
Key Details
Sold Price $305,000
Property Type Single Family Home
Sub Type Detached
Listing Status Sold
Purchase Type For Sale
Square Footage 2,100 sqft
Price per Sqft $145
Subdivision Fairfax
MLS Listing ID 1003958377
Sold Date 02/24/17
Style Colonial
Bedrooms 3
Full Baths 1
Half Baths 1
HOA Fees $3/ann
HOA Y/N N
Abv Grd Liv Area 2,100
Originating Board TREND
Year Built 1951
Annual Tax Amount $2,305
Tax Year 2016
Lot Size 6,098 Sqft
Acres 0.14
Lot Dimensions 60X100
Property Description
Updates abound in this 3 bedroom, 1.1 bath, N. Wilmington Colonial situated on an interior street in convenient and lovely, sidewalk-lined Fairfax. At 2100 sq ft, this home offers abundant living space and an open layout from the spacious living room with bay window and hardwood floors to the elegant dining room with chair rail and double window. Open to the dining room, the stunning, recently renovated kitchen offers granite countertops, breakfast bar with pendant lighting, stainless steel appliances, custom tile backsplash, tall white cabinetry, a pantry, recessed lighting and new, hardwood floor. The family room adds a great amount of living space and provides access through sliding doors to the screened porch and fenced rear yard. A powder room is conveniently located off the family room. Hardwood floors continue upstairs where they are protected under carpet in the master bedroom with walk-in closet, and in two additional bedrooms, all with ceiling fans. The second floor full bath has been recently renovated and expanded to include 18" more space (2015). The waterproofed, finished basement (2009/2014) with recessed lighting provides bonus space and access to the laundry room. Additional updates include: New roof (10/2016), new heat pump & AC (2011), new fence (2011), replacement windows, new doors, new gutters and new garage door (2008), upgraded electrical (2006), and new driveway (2006)!
Location
State DE
County New Castle
Area Brandywine (30901)
Zoning NC5
Direction South
Rooms
Other Rooms Living Room, Dining Room, Primary Bedroom, Bedroom 2, Kitchen, Family Room, Bedroom 1
Basement Partial
Interior
Interior Features Butlers Pantry, Ceiling Fan(s), Attic/House Fan, Kitchen - Eat-In
Hot Water Natural Gas
Heating Heat Pump - Gas BackUp, Forced Air
Cooling Central A/C
Flooring Wood, Fully Carpeted, Tile/Brick
Equipment Built-In Range, Dishwasher, Disposal
Fireplace N
Window Features Replacement
Appliance Built-In Range, Dishwasher, Disposal
Laundry Basement
Exterior
Exterior Feature Porch(es)
Garage Spaces 1.0
Fence Other
Utilities Available Cable TV
Water Access N
Roof Type Shingle
Accessibility None
Porch Porch(es)
Attached Garage 1
Total Parking Spaces 1
Garage Y
Building
Lot Description Level, Rear Yard
Story 2
Foundation Brick/Mortar
Sewer Public Sewer
Water Public
Architectural Style Colonial
Level or Stories 2
Additional Building Above Grade
New Construction N
Schools
Elementary Schools Lombardy
Middle Schools Springer
High Schools Brandywine
School District Brandywine
Others
Senior Community No
Tax ID 06-090.00-418
Ownership Fee Simple
Read Less

Bought with Gail M Frederick • Long & Foster Real Estate, Inc.
GET MORE INFORMATION





