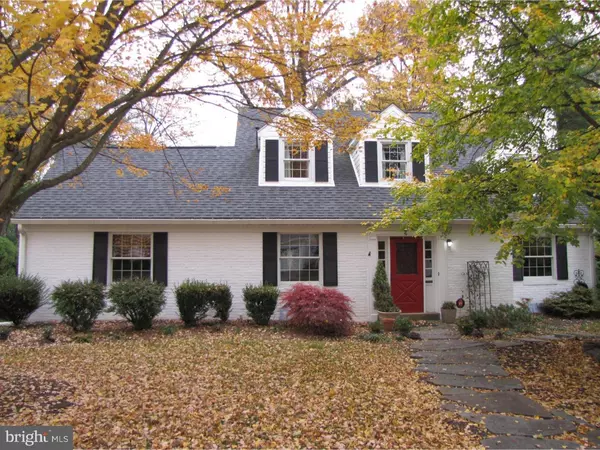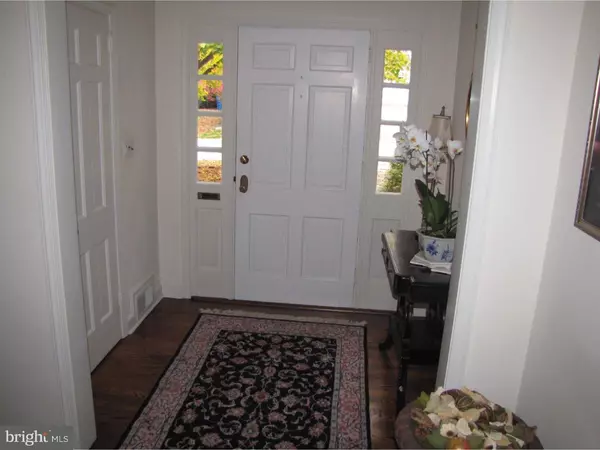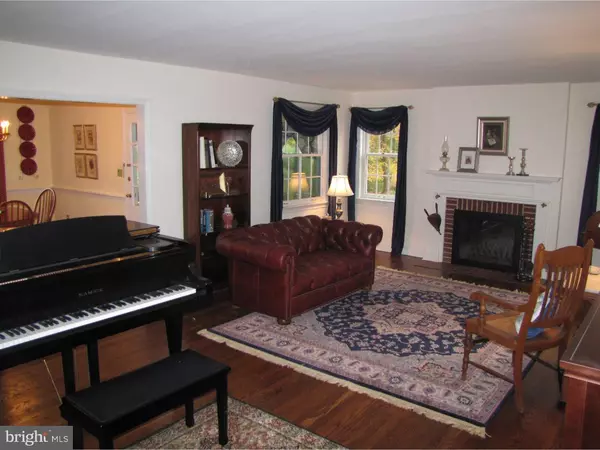For more information regarding the value of a property, please contact us for a free consultation.
26 PEIRCE RD Wilmington, DE 19803
Want to know what your home might be worth? Contact us for a FREE valuation!

Our team is ready to help you sell your home for the highest possible price ASAP
Key Details
Sold Price $379,000
Property Type Single Family Home
Sub Type Detached
Listing Status Sold
Purchase Type For Sale
Square Footage 2,025 sqft
Price per Sqft $187
Subdivision Deerhurst
MLS Listing ID 1003958351
Sold Date 03/24/17
Style Cape Cod
Bedrooms 3
Full Baths 2
Half Baths 1
HOA Fees $4/ann
HOA Y/N Y
Abv Grd Liv Area 2,025
Originating Board TREND
Year Built 1951
Annual Tax Amount $3,200
Tax Year 2016
Lot Size 8,276 Sqft
Acres 0.19
Lot Dimensions 99X115
Property Description
Charming 3 bedroom, 2.5 bath Cape Cod in desirable "big" Deerhurst. Upon entering the home you will notice the beautifully refinished hardwood floors that continue throughout the first and second floors. The spacious living room has a wood burning fireplace with the liner replaced and ready for the cold weather ahead. The dining room and sun porch overlook the landscaped backyard and adjacent park land. The kitchen has been renovated with high end stainless steel appliances including a Subzero refrigerator, Dacor gas range and Asko dishwasher. The cozy den with built in book shelves is a great place to relax. The powder room and upstairs hall bath have been renovated. Three large bedrooms and two full baths complete the upstairs. HVAC, roof and gutter have all been replaced and are only 3 years old. New Pella Architectural windows throughout. Seller recently replaced the sewer line. Two car garage and home security system are an added bonus to this wonderful property. Relax and enjoy the outdoors on the backyard patio. The basement is dry and unfinished and can be used in a multitude of ways. This home is truly move in ready and is in an ideal North Wilmington location.
Location
State DE
County New Castle
Area Brandywine (30901)
Zoning NC6.5
Rooms
Other Rooms Living Room, Dining Room, Primary Bedroom, Bedroom 2, Kitchen, Bedroom 1, Other, Attic
Basement Partial, Unfinished
Interior
Interior Features Primary Bath(s), Ceiling Fan(s)
Hot Water Natural Gas
Heating Gas, Forced Air
Cooling Central A/C
Flooring Wood, Tile/Brick
Fireplaces Number 1
Fireplaces Type Brick
Equipment Oven - Self Cleaning, Dishwasher, Refrigerator, Disposal
Fireplace Y
Appliance Oven - Self Cleaning, Dishwasher, Refrigerator, Disposal
Heat Source Natural Gas
Laundry Basement
Exterior
Garage Spaces 5.0
Utilities Available Cable TV
Water Access N
Roof Type Shingle
Accessibility None
Attached Garage 2
Total Parking Spaces 5
Garage Y
Building
Lot Description Level
Story 1.5
Sewer Public Sewer
Water Public
Architectural Style Cape Cod
Level or Stories 1.5
Additional Building Above Grade
New Construction N
Schools
School District Brandywine
Others
Senior Community No
Tax ID 06-111.00-019
Ownership Fee Simple
Security Features Security System
Acceptable Financing Conventional, VA, FHA 203(b)
Listing Terms Conventional, VA, FHA 203(b)
Financing Conventional,VA,FHA 203(b)
Read Less

Bought with Cathleen Wilder • Long & Foster Real Estate, Inc.
GET MORE INFORMATION





