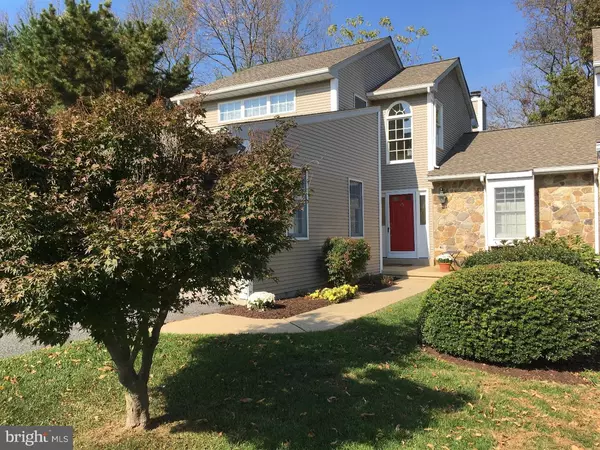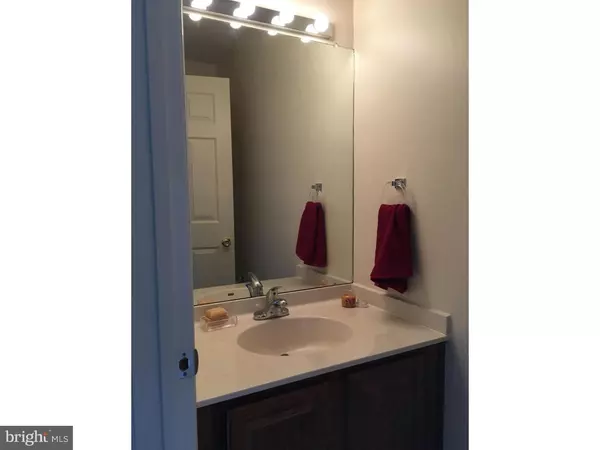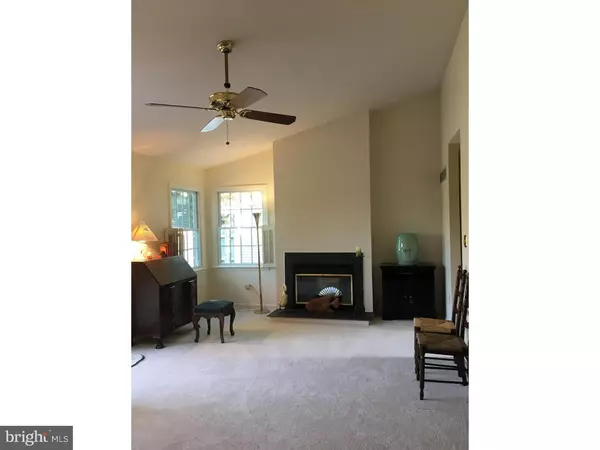For more information regarding the value of a property, please contact us for a free consultation.
30 SCOTCH PINE RD Newark, DE 19711
Want to know what your home might be worth? Contact us for a FREE valuation!

Our team is ready to help you sell your home for the highest possible price ASAP
Key Details
Sold Price $310,000
Property Type Single Family Home
Sub Type Twin/Semi-Detached
Listing Status Sold
Purchase Type For Sale
Square Footage 1,900 sqft
Price per Sqft $163
Subdivision Evergreen
MLS Listing ID 1003957977
Sold Date 03/17/17
Style Carriage House
Bedrooms 3
Full Baths 2
Half Baths 1
HOA Fees $16/ann
HOA Y/N Y
Abv Grd Liv Area 1,900
Originating Board TREND
Year Built 1987
Annual Tax Amount $3,665
Tax Year 2016
Lot Size 8,276 Sqft
Acres 0.19
Lot Dimensions 48X138
Property Description
Close to the U of D and Downtown Newark and all it has to offer! This home is truly in move in condition! Enter this home and immediately you feel how open and bright it is due to the TWO STORY FOYER, well lighted by the two windows on the second floor. This UNIQUE open floor plan home offers an amazing kitchen designed and installed by award winning GIORGI Kitchens and Designs, featuring stainless steel appliances, GRANITE breakfast bar and Corian counters with custom wood shutter front soft close cabinets. There are plantation shutters on the windows in the breakfast area. There is also a lighted pantry closet in the kitchen. The OPEN FLOOR PLAN allows for easy viewing from the kitchen through the breakfast area, dining room and great room to the outside deck, allowing for wonderful traffic flow for hosting family gatherings or parties. The dining room has BUILT IN cherry cabinets and drawers for bar storage and table cloths, etc. CORNER WINDOWS with half shutters allow for privacy when desired and full light otherwise. A powder room is located on the main hallway that goes from the front door to the great room. The property directly behind the home is owned by the State of Delaware and will not be built on in the future. The view is relaxing and enjoyable year round. Due to the large side yard and the way the home is situated, one feels the PRIVACY of a standalone home. The TWO-SIDED FIREPLACE in the great room is open through to the bedroom so you can enjoy a cozy fire in either room. And one can enter the deck from the great room or the bedroom through sliding glass doors in each room. The great room and master bedroom have high ceilings with Casablanca ceiling fans. Enjoy organizing your clothing in the huge walk in closet already set up by CALIFORNIA CLOSETS. The master suite features a two sink vanity across from the walk in closet and a separate room with the shower, toilet and jacuzzi tub. Downstairs there is a carpeted BONUS ROOM, an extra storage closet with shelving and hanging space and a separate cedar closet with racks. In addition, there is a unfinished basement side with a workbench and plenty of storage space. A laundry room and two car garage complete this low maintenance home. Most of the home has just been repainted and NEW CARPET has been installed in the great room and dining room. The kitchen is in like new condition and a NEW ROOF was installed 5 years ago. Evergreen is a peaceful community with lovely open space.
Location
State DE
County New Castle
Area Newark/Glasgow (30905)
Zoning 18RS
Rooms
Other Rooms Living Room, Dining Room, Primary Bedroom, Bedroom 2, Kitchen, Family Room, Bedroom 1, Other, Attic
Basement Full
Interior
Interior Features Primary Bath(s), Kitchen - Island, Butlers Pantry, Ceiling Fan(s), WhirlPool/HotTub, Breakfast Area
Hot Water Electric
Heating Heat Pump - Electric BackUp, Forced Air
Cooling Central A/C
Flooring Fully Carpeted
Fireplaces Number 1
Equipment Disposal, Energy Efficient Appliances
Fireplace Y
Appliance Disposal, Energy Efficient Appliances
Laundry Main Floor
Exterior
Exterior Feature Deck(s)
Garage Spaces 2.0
Utilities Available Cable TV
Water Access N
Roof Type Shingle
Accessibility None
Porch Deck(s)
Attached Garage 2
Total Parking Spaces 2
Garage Y
Building
Lot Description Level, Rear Yard, SideYard(s)
Story 2
Foundation Brick/Mortar
Sewer Public Sewer
Water Public
Architectural Style Carriage House
Level or Stories 2
Additional Building Above Grade
Structure Type Cathedral Ceilings,High
New Construction N
Schools
Elementary Schools Downes
Middle Schools Shue-Medill
High Schools Newark
School District Christina
Others
Pets Allowed Y
HOA Fee Include Common Area Maintenance
Senior Community No
Tax ID 18-053.00-003
Ownership Fee Simple
Pets Allowed Case by Case Basis
Read Less

Bought with Susan H Helmstadter • BHHS Fox & Roach - Hockessin




