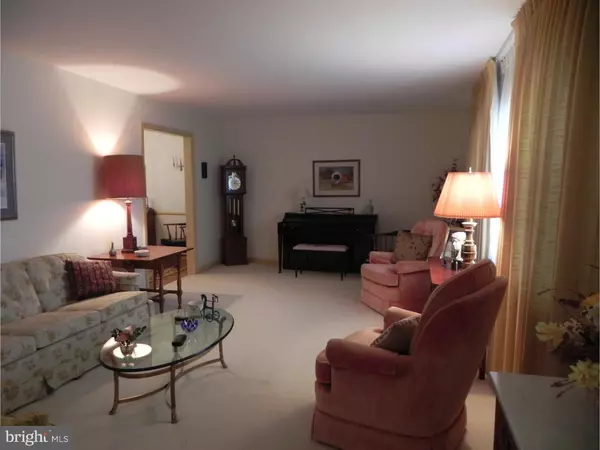For more information regarding the value of a property, please contact us for a free consultation.
2507 BARLOW RD Wilmington, DE 19810
Want to know what your home might be worth? Contact us for a FREE valuation!

Our team is ready to help you sell your home for the highest possible price ASAP
Key Details
Sold Price $330,000
Property Type Single Family Home
Sub Type Detached
Listing Status Sold
Purchase Type For Sale
Subdivision Chalfonte
MLS Listing ID 1003957329
Sold Date 03/31/17
Style Colonial
Bedrooms 4
Full Baths 2
Half Baths 1
HOA Fees $3/ann
HOA Y/N Y
Originating Board TREND
Year Built 1967
Annual Tax Amount $3,004
Tax Year 2016
Lot Size 10,890 Sqft
Acres 0.25
Lot Dimensions 90X120
Property Description
Don't miss this wonderful 4 bedroom, 2.5 bath home in this popular community in North Wilmington! Foyer entry with hardwood floors, large Living Room, formal Dining Room with hardwood flooring, updated eat-in Kitchen with beautiful ceramic tiled floor and ceramic backsplash, new 5-burner Jenn-Air cooktop, Corian counter, pantry closet and refrigerator included. The Family Room has a stone fireplace and access to the convenient enclosed screened porch overlooking the private rear yard. There is a first floor laundry room with built-in cabinets and updated powder room. The second level has a large MBedroom suite with separate dressing room with new triple vanity with separate sink, walk-in closet new MBath with ceramic tile and double shower. Spacious bedrooms with great closet space, a full ceramic tiled bathroom with updated vanity, and updated six-panel doors and hardware complete the second level of this beautiful home. There are updated windows, roof, vinyl siding, heater, central air, driveway, enclosed porch, new April Aire humidifier, 2-car side entry garage and a one year HMS warranty included. Super location, easy access to I-95, shopping, restaurants, public transportation and much more!
Location
State DE
County New Castle
Area Brandywine (30901)
Zoning NC10
Rooms
Other Rooms Living Room, Dining Room, Primary Bedroom, Bedroom 2, Bedroom 3, Kitchen, Family Room, Bedroom 1, Laundry, Other, Attic
Basement Partial, Unfinished
Interior
Interior Features Primary Bath(s), Butlers Pantry, Ceiling Fan(s), Kitchen - Eat-In
Hot Water Natural Gas
Heating Gas, Forced Air
Cooling Central A/C
Flooring Wood, Fully Carpeted, Tile/Brick
Fireplaces Number 1
Fireplaces Type Stone
Equipment Cooktop, Oven - Wall, Dishwasher, Refrigerator
Fireplace Y
Appliance Cooktop, Oven - Wall, Dishwasher, Refrigerator
Heat Source Natural Gas
Laundry Main Floor
Exterior
Exterior Feature Porch(es)
Parking Features Inside Access, Garage Door Opener
Garage Spaces 5.0
Water Access N
Roof Type Shingle
Accessibility None
Porch Porch(es)
Attached Garage 2
Total Parking Spaces 5
Garage Y
Building
Lot Description Front Yard, Rear Yard
Story 2
Sewer Public Sewer
Water Public
Architectural Style Colonial
Level or Stories 2
New Construction N
Schools
High Schools Concord
School District Brandywine
Others
Senior Community No
Tax ID 06-031.00-123
Ownership Fee Simple
Acceptable Financing Conventional
Listing Terms Conventional
Financing Conventional
Read Less

Bought with Michele R Colavecchi Lawless • RE/MAX Associates-Wilmington
GET MORE INFORMATION





