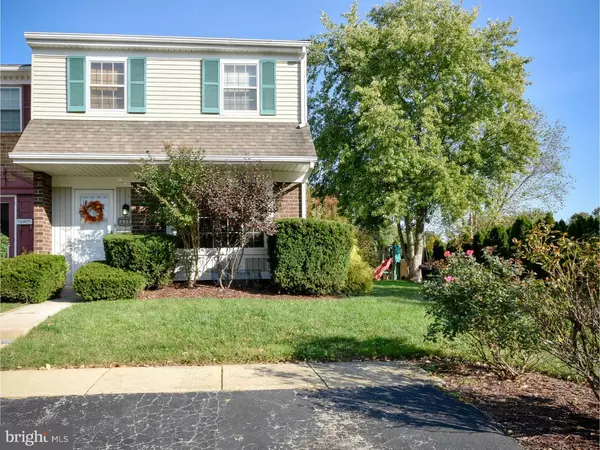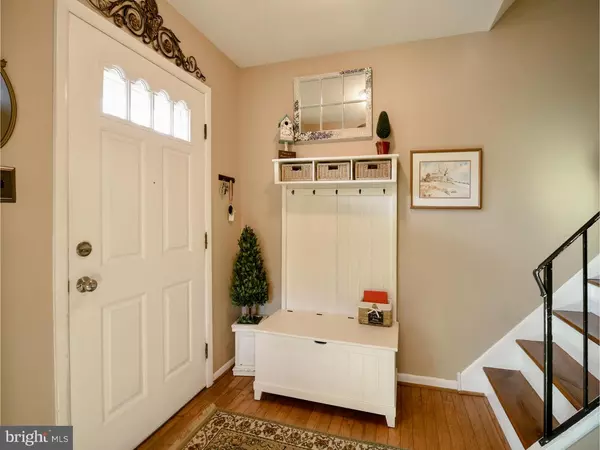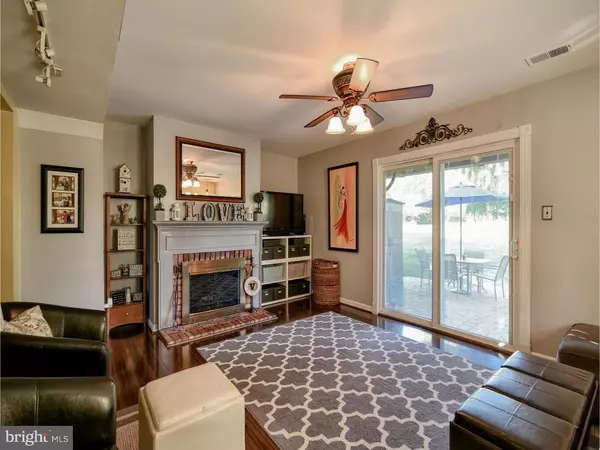For more information regarding the value of a property, please contact us for a free consultation.
3101 RUBY DR Wilmington, DE 19810
Want to know what your home might be worth? Contact us for a FREE valuation!

Our team is ready to help you sell your home for the highest possible price ASAP
Key Details
Sold Price $225,000
Property Type Townhouse
Sub Type End of Row/Townhouse
Listing Status Sold
Purchase Type For Sale
Square Footage 1,400 sqft
Price per Sqft $160
Subdivision Londonderry
MLS Listing ID 1003957313
Sold Date 12/09/16
Style Other
Bedrooms 3
Full Baths 2
Half Baths 1
HOA Fees $1/ann
HOA Y/N Y
Abv Grd Liv Area 1,400
Originating Board TREND
Year Built 1977
Annual Tax Amount $2,011
Tax Year 2015
Lot Size 5,663 Sqft
Acres 0.13
Lot Dimensions 38X111
Property Description
Welcome home to 3101 Ruby Dr. located in the desired community of Londonderry. A private end unit setting leads you into this 3 bedrooms 2.5 bath home. The hardwood entry foyer leads into the dining room with a new window providing loads of natural light. A granite breakfast bar opens to the kitchen which offers updated stainless steel appliances and ample counter space. The large living room is complete with a fireplace, hardwood flooring and a new slider leading to the private patio and rear yard. The second level features 3 bedrooms 2.5 baths. The owner's suite offers dual closets, a private newly remodeled bath and a balcony offering views of the rear yard. Two additional bedrooms both with ample closet space and hall bath are also featured. The lower level offers a finished area; the space is perfect for a playroom or home theater. This home is conveniently located minutes to shopping, 202 and I95. Nicely updated and totally move in ready.
Location
State DE
County New Castle
Area Brandywine (30901)
Zoning NCTH
Rooms
Other Rooms Living Room, Dining Room, Primary Bedroom, Bedroom 2, Kitchen, Bedroom 1, Attic
Basement Full
Interior
Interior Features Primary Bath(s), Dining Area
Hot Water Electric
Heating Oil, Forced Air
Cooling Central A/C
Flooring Wood, Fully Carpeted, Tile/Brick
Fireplaces Number 1
Fireplaces Type Brick
Equipment Oven - Self Cleaning, Dishwasher, Disposal
Fireplace Y
Appliance Oven - Self Cleaning, Dishwasher, Disposal
Heat Source Oil
Laundry Basement
Exterior
Water Access N
Roof Type Shingle
Accessibility None
Garage N
Building
Lot Description Front Yard, Rear Yard, SideYard(s)
Story 2
Sewer Public Sewer
Water Public
Architectural Style Other
Level or Stories 2
Additional Building Above Grade
New Construction N
Schools
School District Brandywine
Others
Senior Community No
Tax ID 06-020.00-290
Ownership Fee Simple
Acceptable Financing Conventional, VA, FHA 203(b)
Listing Terms Conventional, VA, FHA 203(b)
Financing Conventional,VA,FHA 203(b)
Read Less

Bought with John J Shields • BHHS Fox & Roach-Greenville
GET MORE INFORMATION





