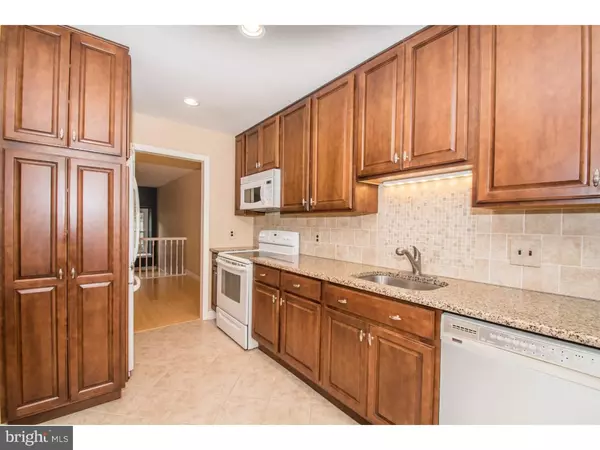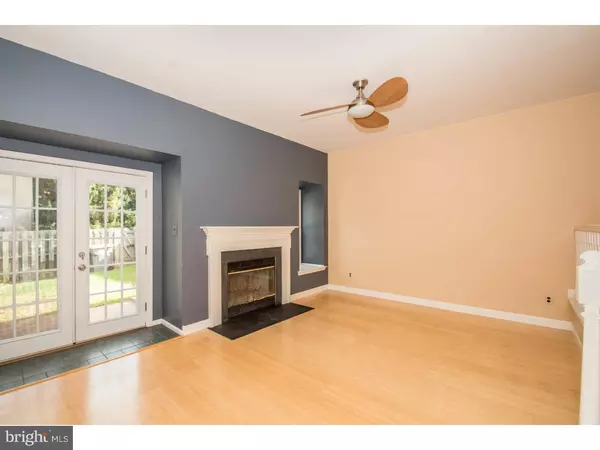For more information regarding the value of a property, please contact us for a free consultation.
715 CHIMNEY HILL LN Hockessin, DE 19707
Want to know what your home might be worth? Contact us for a FREE valuation!

Our team is ready to help you sell your home for the highest possible price ASAP
Key Details
Sold Price $245,000
Property Type Townhouse
Sub Type Interior Row/Townhouse
Listing Status Sold
Purchase Type For Sale
Square Footage 1,700 sqft
Price per Sqft $144
Subdivision Mendenhall Village
MLS Listing ID 1003957525
Sold Date 12/13/16
Style Colonial
Bedrooms 3
Full Baths 2
Half Baths 1
HOA Fees $24/ann
HOA Y/N Y
Abv Grd Liv Area 1,700
Originating Board TREND
Year Built 1987
Annual Tax Amount $2,441
Tax Year 2015
Lot Size 2,178 Sqft
Acres 0.05
Lot Dimensions 18X130
Property Description
Very nice 3 bedroom 2.5 bath townhouse in popular Mendenhall Village with many updates and improvements! Remodeled kitchen with granite counters, 42" maple cabinets, tile floor and recessed lights. Bamboo wood floors in living rm, dining room, stairs, hallway and master BR. New Trane heat pump in 2016.The baths all have new vanities and the powder room and master bath have new tile floors. New carpet in the 2 back bedrooms. The roof is approx.10 yrs old. This home features a sunken living room with a fireplace and new french door to a flat rear yard backing to open space. There are 2 dedicated parking spaces with overflow parking close by. The house is vacant and easy to show. Come move right in!
Location
State DE
County New Castle
Area Hockssn/Greenvl/Centrvl (30902)
Zoning NCPUD
Rooms
Other Rooms Living Room, Dining Room, Primary Bedroom, Bedroom 2, Kitchen, Bedroom 1, Other
Basement Full, Unfinished, Outside Entrance
Interior
Interior Features Ceiling Fan(s), Dining Area
Hot Water Electric
Heating Heat Pump - Electric BackUp
Cooling Central A/C
Fireplaces Number 1
Equipment Dishwasher
Fireplace Y
Appliance Dishwasher
Laundry Basement
Exterior
Water Access N
Accessibility None
Garage N
Building
Story 2
Sewer Public Sewer
Water Public
Architectural Style Colonial
Level or Stories 2
Additional Building Above Grade
New Construction N
Schools
School District Red Clay Consolidated
Others
Senior Community No
Tax ID 08-025.30-017
Ownership Fee Simple
Read Less

Bought with Elizabeth Martelli • RE/MAX Edge
GET MORE INFORMATION





