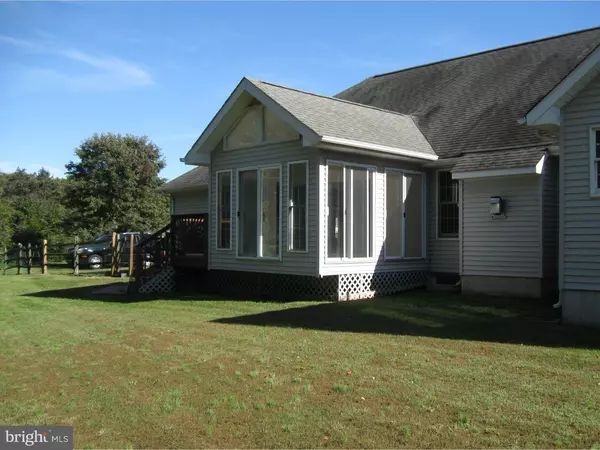For more information regarding the value of a property, please contact us for a free consultation.
135 MEGAN DR Bear, DE 19701
Want to know what your home might be worth? Contact us for a FREE valuation!

Our team is ready to help you sell your home for the highest possible price ASAP
Key Details
Sold Price $300,000
Property Type Single Family Home
Sub Type Detached
Listing Status Sold
Purchase Type For Sale
Square Footage 1,975 sqft
Price per Sqft $151
Subdivision Mansion Farms
MLS Listing ID 1003956889
Sold Date 11/18/16
Style Ranch/Rambler
Bedrooms 3
Full Baths 2
HOA Fees $12/ann
HOA Y/N Y
Abv Grd Liv Area 1,975
Originating Board TREND
Year Built 1999
Annual Tax Amount $2,197
Tax Year 2015
Lot Size 0.350 Acres
Acres 0.35
Lot Dimensions 101X115
Property Description
This welcoming home is ideal for everyday living and gracious entertaining. The large sun room and deck provides a wonderful warm weather outdoor retreat. A spacious Ranch home ready for immediate occupancy! 3 Bedrooms, Owner's BD with walk-in closet & full bath, large Great Rm. w/gas fireplace, Hardwood floors in Foyer and Dining Room, large Breakfast Room overlooking picturesque rear yard with sliding glass door onto the sun room, the Kitchen has abundant storage and expansive counter space overlooks the Breakfast Rm., huge unfinished basement with rough in bathroom ready to be finished, main level Laundry with closet and Laundry Tub, large 2 Car Garage with large storage area with door to rear yard, Custom landscaping around the whole house, double vanities in both baths, Generous closet storage are many of the enhancements making this house inviting and a wonderful opportunity. Convenient location near People's Shopping Plaza. House in Appoquinimink School District.
Location
State DE
County New Castle
Area Newark/Glasgow (30905)
Zoning NC6.5
Rooms
Other Rooms Living Room, Dining Room, Primary Bedroom, Bedroom 2, Kitchen, Bedroom 1, Laundry, Other, Attic
Basement Full, Unfinished
Interior
Interior Features Primary Bath(s), Butlers Pantry, Ceiling Fan(s), Dining Area
Hot Water Electric
Heating Gas, Forced Air
Cooling Central A/C
Flooring Wood, Fully Carpeted, Vinyl
Fireplaces Number 1
Fireplaces Type Marble
Equipment Oven - Self Cleaning, Dishwasher, Disposal
Fireplace Y
Appliance Oven - Self Cleaning, Dishwasher, Disposal
Heat Source Natural Gas
Laundry Main Floor
Exterior
Exterior Feature Deck(s), Porch(es)
Garage Spaces 5.0
Utilities Available Cable TV
Amenities Available Tot Lots/Playground
Water Access N
Roof Type Pitched,Shingle
Accessibility None
Porch Deck(s), Porch(es)
Attached Garage 2
Total Parking Spaces 5
Garage Y
Building
Lot Description Sloping
Story 1
Foundation Concrete Perimeter
Sewer Public Sewer
Water Public
Architectural Style Ranch/Rambler
Level or Stories 1
Additional Building Above Grade
New Construction N
Schools
School District Appoquinimink
Others
HOA Fee Include Common Area Maintenance
Senior Community No
Tax ID 11-037.30-050
Ownership Fee Simple
Acceptable Financing Conventional, VA, FHA 203(b)
Listing Terms Conventional, VA, FHA 203(b)
Financing Conventional,VA,FHA 203(b)
Read Less

Bought with Steven Shanus • Patterson-Schwartz-Brandywine
GET MORE INFORMATION





