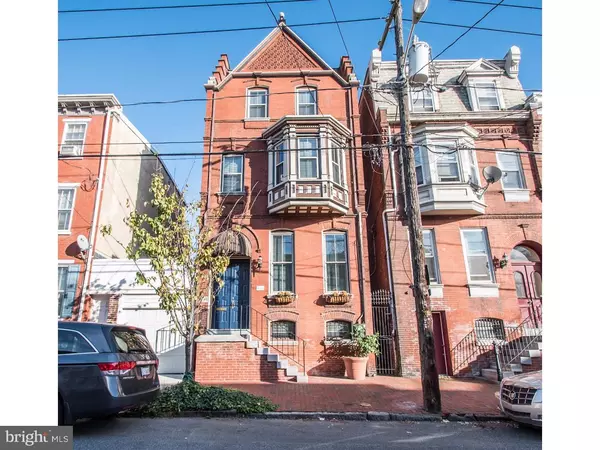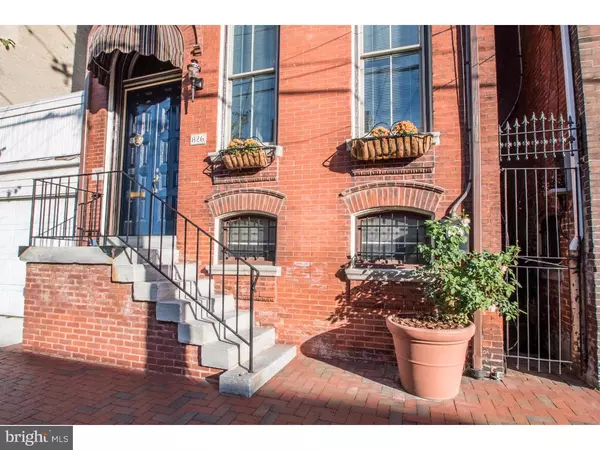For more information regarding the value of a property, please contact us for a free consultation.
826 N JEFFERSON ST Wilmington, DE 19801
Want to know what your home might be worth? Contact us for a FREE valuation!

Our team is ready to help you sell your home for the highest possible price ASAP
Key Details
Sold Price $165,000
Property Type Single Family Home
Sub Type Detached
Listing Status Sold
Purchase Type For Sale
Square Footage 2,875 sqft
Price per Sqft $57
Subdivision None Available
MLS Listing ID 1003957051
Sold Date 02/28/17
Style Other
Bedrooms 5
Full Baths 2
Half Baths 1
HOA Y/N N
Abv Grd Liv Area 2,875
Originating Board TREND
Year Built 1900
Annual Tax Amount $2,521
Tax Year 2016
Lot Size 1,307 Sqft
Acres 0.03
Lot Dimensions 20X74
Property Description
JUST REDUCED $20,000. Architect designed Queen Anne brick and exterior tile townhouse built in 1874. Over the course of the past 27 years of ownership; renovated the interior to make it both contemporary and traditionally consistent with many of the existing original late 19th century architectural features. Decorative features include installing: crown moldings and chair rail, rebuilding and refinishing the front stairway, hanging hand printed English Arts and Crafts reproduction wallpaper in some rooms consistent with the period of the house, installing reproduction lighting fixtures, removing underlayment board and wall to wall carpeting to original Southern Pine wood floors refurbished and restored, and so on. Owner is a working artist, so the entire first floor was turned into artist studios from what was a large living room, dining room and kitchen. The back is completely fenced in with rose and clematis gardens on the side and rear the home. Whole house vacuum system with access on all floors. Truly a unique house, very spacious with endless opportunities. Sold in as is condition. Inspections are for informational purposes only.
Location
State DE
County New Castle
Area Wilmington (30906)
Zoning 26R-3
Rooms
Other Rooms Living Room, Dining Room, Primary Bedroom, Bedroom 2, Bedroom 3, Kitchen, Family Room, Bedroom 1
Basement Full, Unfinished
Interior
Interior Features Central Vacuum, Kitchen - Eat-In
Hot Water Natural Gas
Heating Gas, Forced Air, Radiator
Cooling Wall Unit
Flooring Wood
Fireplace N
Heat Source Natural Gas
Laundry Upper Floor
Exterior
Water Access N
Accessibility None
Garage N
Building
Story 3+
Sewer Public Sewer
Water Public
Architectural Style Other
Level or Stories 3+
Additional Building Above Grade
New Construction N
Schools
School District Christina
Others
Senior Community No
Tax ID 26-035.10-515
Ownership Fee Simple
Read Less

Bought with Raymond Petkevis • Empower Real Estate, LLC
GET MORE INFORMATION





