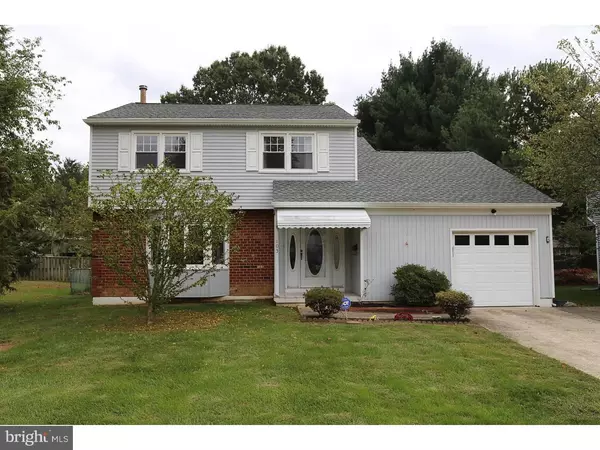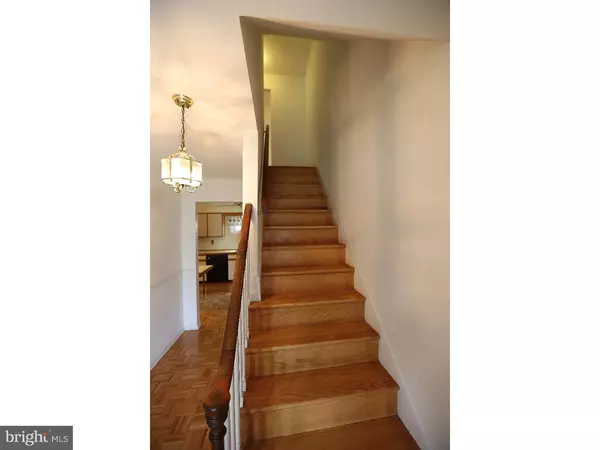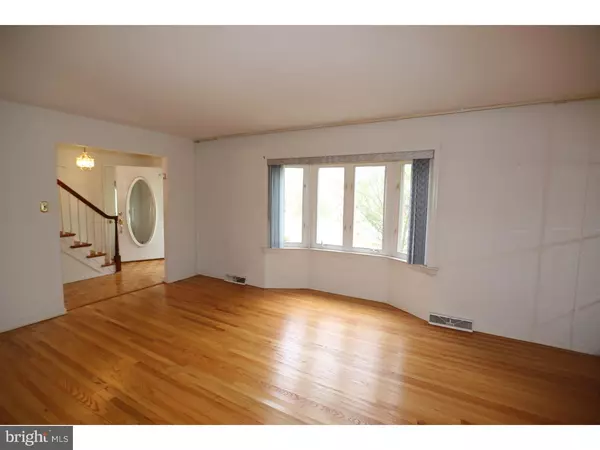For more information regarding the value of a property, please contact us for a free consultation.
103 LAYTON DR New Castle, DE 19720
Want to know what your home might be worth? Contact us for a FREE valuation!

Our team is ready to help you sell your home for the highest possible price ASAP
Key Details
Sold Price $174,700
Property Type Single Family Home
Sub Type Detached
Listing Status Sold
Purchase Type For Sale
Square Footage 2,000 sqft
Price per Sqft $87
Subdivision Eagle Glen
MLS Listing ID 1003956715
Sold Date 12/23/16
Style Colonial
Bedrooms 3
Full Baths 2
Half Baths 1
HOA Fees $3/ann
HOA Y/N Y
Abv Grd Liv Area 2,000
Originating Board TREND
Year Built 1973
Annual Tax Amount $1,743
Tax Year 2016
Lot Size 8,712 Sqft
Acres 0.2
Lot Dimensions 70X98
Property Description
Closing assistance, with accepted offer by 11/20/2016! Location! Location! This spacious 3bd, 2.5 baths home is located in established community of Eagle Glen. This move in ready home has been lovingly maintained by its original owner and is ready for your personal touches. The 2 story colonial has a 1 car garage, and 2 car driveway. The backyard is fenced in with trees providing privacy and lots of space for entertainment. Inside you will find meticulously maintained hardwoods throughout the home, a living room with bay window, a great room with fireplace, and French doors leading to an enclosed porch. The eat-in kitchen is open to the dining room making entertaining your guest effortless. The first floor laundry room and half bath are located off the garage entry to the home. Upstairs you will find the 3 large bedrooms, 2 full baths, and lots of storage. The basement also offers you lots of additional storage. Roof was replaced in 2011. This home is close to Christiana Mall, and all major routes, ( I-95, Rte.273, Rte7, and Rte. 1). First time buyers, be sure to check with DHSA for homeownership assistance and make this is your next home.
Location
State DE
County New Castle
Area New Castle/Red Lion/Del.City (30904)
Zoning NC6.5
Rooms
Other Rooms Living Room, Dining Room, Primary Bedroom, Bedroom 2, Kitchen, Family Room, Bedroom 1, Other
Basement Partial, Unfinished
Interior
Interior Features Ceiling Fan(s), Kitchen - Eat-In
Hot Water Electric
Heating Oil, Forced Air
Cooling Central A/C
Flooring Wood
Fireplaces Number 1
Equipment Built-In Range, Dishwasher, Refrigerator, Disposal
Fireplace Y
Appliance Built-In Range, Dishwasher, Refrigerator, Disposal
Heat Source Oil
Laundry Main Floor
Exterior
Exterior Feature Porch(es)
Garage Spaces 3.0
Fence Other
Water Access N
Roof Type Pitched
Accessibility None
Porch Porch(es)
Attached Garage 1
Total Parking Spaces 3
Garage Y
Building
Lot Description Irregular
Story 2
Foundation Concrete Perimeter
Sewer Public Sewer
Water Public
Architectural Style Colonial
Level or Stories 2
Additional Building Above Grade
New Construction N
Schools
School District Colonial
Others
HOA Fee Include Common Area Maintenance,Snow Removal
Senior Community No
Tax ID 10-029.30-077
Ownership Fee Simple
Security Features Security System
Read Less

Bought with James R Jones III • Weichert Realtors
GET MORE INFORMATION





