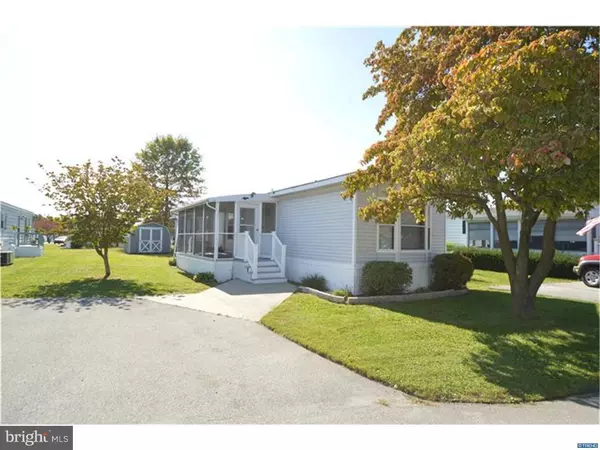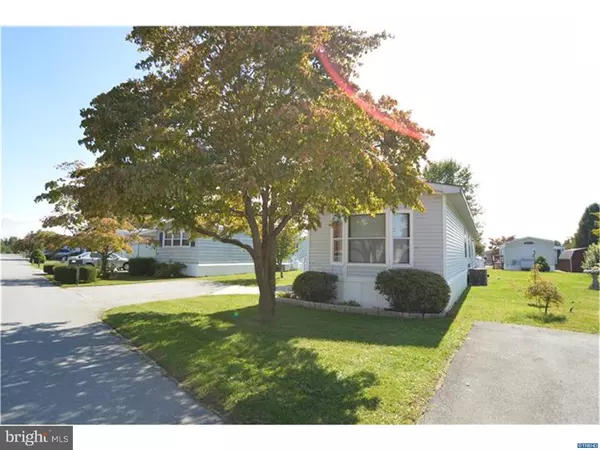For more information regarding the value of a property, please contact us for a free consultation.
908 10TH AVE Wilmington, DE 19808
Want to know what your home might be worth? Contact us for a FREE valuation!

Our team is ready to help you sell your home for the highest possible price ASAP
Key Details
Sold Price $37,500
Property Type Single Family Home
Listing Status Sold
Purchase Type For Sale
Subdivision Murray Manor Ii
MLS Listing ID 1003956869
Sold Date 04/06/17
Style Other
Bedrooms 2
Full Baths 2
HOA Fees $620/mo
HOA Y/N Y
Originating Board TREND
Year Built 1986
Annual Tax Amount $249
Tax Year 2015
Lot Dimensions 0X0
Property Description
This home is move-in ready, a popular 1986 Marlette model home with new flooring, appliances and bath room upgrades. This Single-wide 2 bed, 2 full bath home has a spacious kitchen with double sink and window above, a lot of cabinet, eat-in dining area and counter top seating area and laminate flooring. The Kitchen and Living Room are the center of the home. The spacious open floor plan, entering into the Living Room and open to the Kitchen. The master bedroom is located in the back of the home, with a 2 door large closet size 11x2.7 and full bath with an oversized Corian single sink with and base cabinet, large mirror medicine cabinet and lighting, oversized tub with shower with tile walls and grab bars; a skylight and window. Bed#2 is located in the front of the home, with bay window-like view and transom window above, walk-in closet and located next to a full bath with shower with frosted glass doors and various shelving and grab bars and oversized single sink with base cabinet. The Laundry Room, located next to the Kitchen, has a side window, wall cabinets and door to close for privacy and has space for additional cabinet, freezer or laundry sink if desired. Covered screened porch deck approx. 19x7 perfect for relaxing or entertaining in the shade. Other upgrades include some ceiling fans, new laminate and vinyl flooring, Laundry Washer in year 2015, Hot Water Heater 2014; Kitchen Refrig 3-5yrs, Roof year approx. 2006, New Heater approx. 2014, New A/C approx. 2012. Bathroom upgrades with cabinets, flooring, faucet and lighting. The 12x9 shed is perfect for all your storage needs. Quick Settlement possible. Residents must be approved by Murray Manor Park Mgmt 302 998 3045. Park Application $50. Lot Rent approx $620/month includes water, sewer, basic extended cable tv, trash removal and recycle removal weekly, street snow removal (fee/service subject to change). Home and Room Sizes are approx. Taxes info provided by parcel view public records. Buyer to contact New Castle County for tax verification. DMV Fees paid by Buyer. Park Fees and Services are subject to change. Buyers need to contact park management for community info, verify park fees and services.
Location
State DE
County New Castle
Area Elsmere/Newport/Pike Creek (30903)
Rooms
Other Rooms Living Room, Primary Bedroom, Kitchen, Bedroom 1, Laundry, Other
Interior
Interior Features Primary Bath(s), Ceiling Fan(s), Stall Shower, Kitchen - Eat-In
Hot Water Electric
Heating Oil, Forced Air
Cooling Central A/C
Flooring Fully Carpeted, Vinyl
Equipment Dishwasher
Fireplace N
Appliance Dishwasher
Heat Source Oil
Laundry Main Floor
Exterior
Exterior Feature Porch(es)
Garage Spaces 2.0
Utilities Available Cable TV
Water Access N
Roof Type Shingle
Accessibility None
Porch Porch(es)
Total Parking Spaces 2
Garage N
Building
Story 1
Sewer Public Sewer
Water Public
Architectural Style Other
Level or Stories 1
Structure Type Cathedral Ceilings
New Construction N
Schools
School District Red Clay Consolidated
Others
HOA Fee Include Common Area Maintenance,Snow Removal,Trash,Water,Sewer,Alarm System
Senior Community Yes
Tax ID 08-049.00-006.M.0721
Ownership Land Lease
Acceptable Financing Conventional
Listing Terms Conventional
Financing Conventional
Read Less

Bought with Barbara L Fannin • Century 21 Fantini Real Estate
GET MORE INFORMATION





