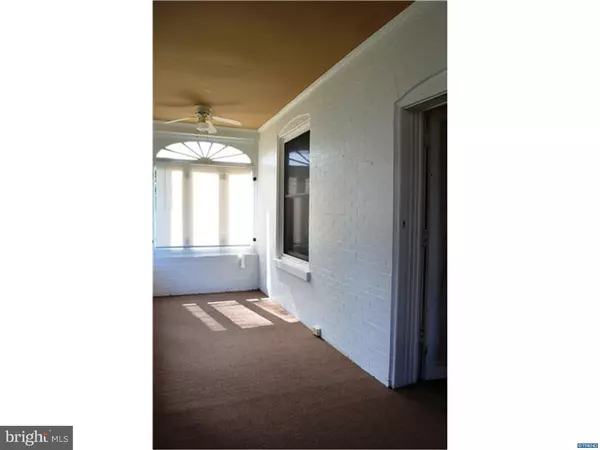For more information regarding the value of a property, please contact us for a free consultation.
515 S BROOM ST Wilmington, DE 19805
Want to know what your home might be worth? Contact us for a FREE valuation!

Our team is ready to help you sell your home for the highest possible price ASAP
Key Details
Sold Price $122,000
Property Type Single Family Home
Sub Type Detached
Listing Status Sold
Purchase Type For Sale
Square Footage 1,500 sqft
Price per Sqft $81
Subdivision Wilm #25
MLS Listing ID 1003956471
Sold Date 04/11/17
Style Colonial
Bedrooms 3
Full Baths 1
Half Baths 1
HOA Y/N N
Abv Grd Liv Area 1,500
Originating Board TREND
Year Built 1919
Annual Tax Amount $1,765
Tax Year 2016
Lot Size 2,614 Sqft
Acres 0.06
Lot Dimensions 30X100
Property Description
Beautiful 3 Bedroom, 1.1 bathroom Single Family home on corner lot with wonderful views of the park across the street. You are welcomed through the sun porch into the center hall where you will love the charm and character as well as the flowing floor plan in the living room, dining room, spacious kitchen and updated half bath. Upstairs there are 3 sizable bedrooms. The master bedroom has an office or dressing area and a balcony over-looking your nice yard. Additional features include - private back yard with patio and storage shed, private driveway, New Boiler 2013, New Roof 2011, Fresh Neutral Paint, New Carpet, & More! Truly a great find in the city! Home is a short sale being sold as-is. All inspections are for informational purposes only. Buyer is responsible for 3% short sale negotiation fee. No out of state or internet lenders please
Location
State DE
County New Castle
Area Wilmington (30906)
Zoning R1
Rooms
Other Rooms Living Room, Dining Room, Primary Bedroom, Bedroom 2, Kitchen, Bedroom 1, Other, Attic
Basement Full, Unfinished
Interior
Interior Features Butlers Pantry, Ceiling Fan(s), Kitchen - Eat-In
Hot Water Natural Gas
Heating Gas, Hot Water, Radiator
Cooling Wall Unit
Flooring Wood, Fully Carpeted
Equipment Dishwasher
Fireplace N
Appliance Dishwasher
Heat Source Natural Gas
Laundry Basement
Exterior
Exterior Feature Deck(s), Porch(es)
Water Access N
Roof Type Pitched,Shingle
Accessibility None
Porch Deck(s), Porch(es)
Garage N
Building
Lot Description Corner, Rear Yard
Story 2
Foundation Brick/Mortar
Sewer Public Sewer
Water Public
Architectural Style Colonial
Level or Stories 2
Additional Building Above Grade
Structure Type 9'+ Ceilings
New Construction N
Schools
School District Christina
Others
Senior Community No
Tax ID 26-041.20-019
Ownership Fee Simple
Acceptable Financing Conventional, VA, FHA 203(b)
Listing Terms Conventional, VA, FHA 203(b)
Financing Conventional,VA,FHA 203(b)
Read Less

Bought with Laura Greeley • Long & Foster Real Estate, Inc.
GET MORE INFORMATION





