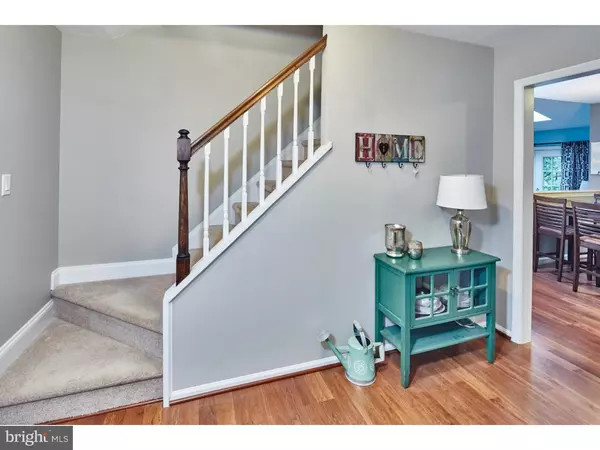For more information regarding the value of a property, please contact us for a free consultation.
22 TALL OAKS DR Hockessin, DE 19707
Want to know what your home might be worth? Contact us for a FREE valuation!

Our team is ready to help you sell your home for the highest possible price ASAP
Key Details
Sold Price $301,000
Property Type Single Family Home
Sub Type Detached
Listing Status Sold
Purchase Type For Sale
Square Footage 1,625 sqft
Price per Sqft $185
Subdivision Mendenhall Village
MLS Listing ID 1003956011
Sold Date 03/20/17
Style Colonial
Bedrooms 3
Full Baths 1
Half Baths 1
HOA Fees $12/ann
HOA Y/N Y
Abv Grd Liv Area 1,625
Originating Board TREND
Year Built 1980
Annual Tax Amount $2,682
Tax Year 2016
Lot Size 0.290 Acres
Acres 0.29
Lot Dimensions 69X150
Property Description
New price, new carpet, newly refinished cabinets, new heater (2016), new AC (2016) and custom millwork throughout 2nd floor. You will notice the attention to detail throughout this truly move-in ready home. Entering the front door you are greeted by a welcoming foyer that flows into a living & dining room. The eat-in kitchen is open to a cozy family room with vaulted ceilings that features a wood burning stove. French doors lead you to a deck that overlooks a peaceful wooded setting that you'll enjoy all year long. Upstairs hosts 3 bedrooms that have tons of character with custom molding & doors. Downstairs you will find a walk-out basement that would be easy to finish & provide more living space. Great location near parks, golf courses, shopping, restaurants & athletic clubs. Located in the Red Clay School District and specifically the newly constructed Cooke Elementary. Welcome Home!
Location
State DE
County New Castle
Area Hockssn/Greenvl/Centrvl (30902)
Zoning NCPUD
Rooms
Other Rooms Living Room, Dining Room, Primary Bedroom, Bedroom 2, Kitchen, Family Room, Bedroom 1
Basement Partial
Interior
Interior Features Kitchen - Eat-In
Hot Water Electric
Heating Electric, Forced Air
Cooling Central A/C
Fireplaces Number 1
Fireplace Y
Heat Source Electric
Laundry Main Floor
Exterior
Garage Spaces 4.0
Water Access N
Accessibility None
Attached Garage 1
Total Parking Spaces 4
Garage Y
Building
Story 2
Sewer Public Sewer
Water Public
Architectural Style Colonial
Level or Stories 2
Additional Building Above Grade
New Construction N
Schools
School District Red Clay Consolidated
Others
Senior Community No
Tax ID 08-025.10-052
Ownership Fee Simple
Read Less

Bought with Kristin N Lewis • Integrity Real Estate
GET MORE INFORMATION





