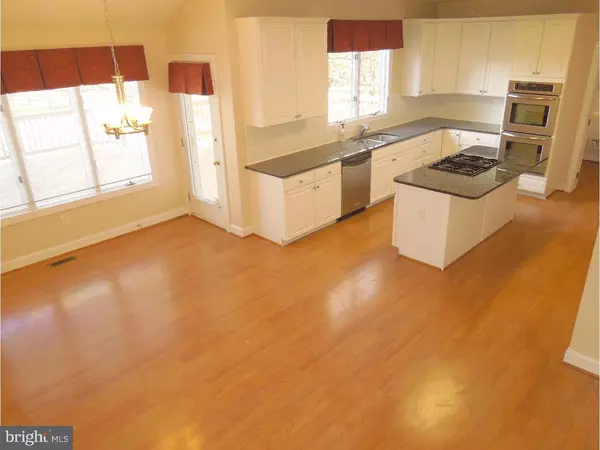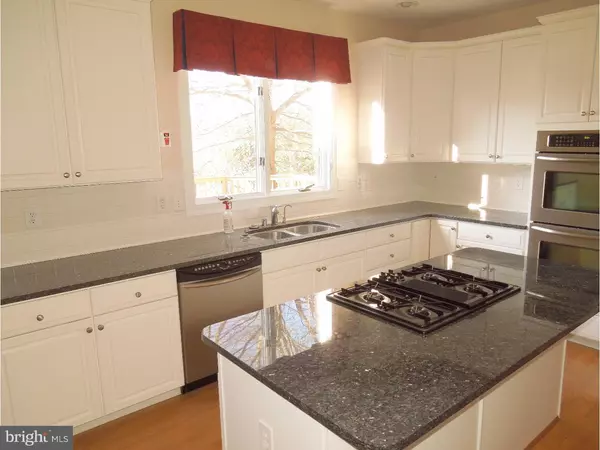For more information regarding the value of a property, please contact us for a free consultation.
11 OAKKNOLL CIR Newark, DE 19711
Want to know what your home might be worth? Contact us for a FREE valuation!

Our team is ready to help you sell your home for the highest possible price ASAP
Key Details
Sold Price $500,000
Property Type Single Family Home
Sub Type Detached
Listing Status Sold
Purchase Type For Sale
Square Footage 4,425 sqft
Price per Sqft $112
Subdivision Autumnwood
MLS Listing ID 1003955537
Sold Date 05/26/17
Style Colonial
Bedrooms 4
Full Baths 3
Half Baths 1
HOA Fees $14/ann
HOA Y/N Y
Abv Grd Liv Area 3,325
Originating Board TREND
Year Built 1995
Annual Tax Amount $4,750
Tax Year 2016
Lot Size 0.510 Acres
Acres 0.51
Lot Dimensions 124X230
Property Description
Fresh Paint! Stucco inspected and repaired. Former Toll Brothers Model Home! Distinguished Colonial in the much sought after neighborhood of Autumnwood. Situated on a 1/2 acre picturesque lot is only available due to a Job Relocation! In the desirable North Star Elementary School Feeder Pattern in the Award winning Red Clay Consolidated School District, this stunning and spacious home begins with an elegant two-story grand foyer with beautiful red oak hardwood floors, turned staircase and architectural details. The foyer is flanked on each side by a gracious formal living room and spacious dining room featuring chair rail molding. The open, bright & airy kitchen features custom granite countertops, an expansive center island and a spacious eating area overlooking the custom deck, with stunning views of the private backyard. The split staircase has the back stair entry off the breakfast room. The spacious master suite with coffered ceiling features a sitting room, a den, 2 enormous walk-in closets as well as a spacious en suite that includes two separate sinks & vanities, as well as a soaring ceiling & garden tub. The lower level has been finished into a spacious rec-room, game room, and a full bathroom. In addition there is a workshop space with the walk-out bilco entrace easily accessible, as well as a separate storage and utility area. The dual zoned HVAC system makes sense and makes this home more energy efficient than others. Added features include an irrigation system, security system and spacious garage - just a few of the many features in this beautifully maintained home. NORTH STAR ELEMENTARY SCHOOL. ***Stucco has been inspected & repaired, all information available via your REALTOR*** Additional inspections welcome.
Location
State DE
County New Castle
Area Newark/Glasgow (30905)
Zoning NC21
Rooms
Other Rooms Living Room, Dining Room, Primary Bedroom, Bedroom 2, Bedroom 3, Kitchen, Family Room, Bedroom 1, Laundry, Other, Attic
Basement Full, Outside Entrance, Drainage System, Fully Finished
Interior
Interior Features Primary Bath(s), Kitchen - Island, Ceiling Fan(s), Central Vacuum, Sprinkler System, Stall Shower, Kitchen - Eat-In
Hot Water Natural Gas
Heating Gas, Forced Air
Cooling Central A/C, Energy Star Cooling System
Flooring Wood, Fully Carpeted, Tile/Brick
Fireplaces Number 1
Fireplaces Type Stone
Equipment Oven - Wall
Fireplace Y
Window Features Bay/Bow
Appliance Oven - Wall
Heat Source Natural Gas
Laundry Main Floor
Exterior
Exterior Feature Deck(s)
Garage Spaces 5.0
Fence Other
Utilities Available Cable TV
Water Access N
Roof Type Shingle
Accessibility None
Porch Deck(s)
Attached Garage 2
Total Parking Spaces 5
Garage Y
Building
Lot Description Level, Open, Front Yard, Rear Yard
Story 2
Foundation Concrete Perimeter
Sewer Public Sewer
Water Public
Architectural Style Colonial
Level or Stories 2
Additional Building Above Grade, Below Grade
Structure Type Cathedral Ceilings,9'+ Ceilings,High
New Construction N
Schools
Elementary Schools North Star
Middle Schools Henry B. Du Pont
High Schools Alexis I. Dupont
School District Red Clay Consolidated
Others
HOA Fee Include Common Area Maintenance,Snow Removal
Senior Community No
Tax ID 08-011.00-047
Ownership Fee Simple
Security Features Security System
Acceptable Financing Conventional
Listing Terms Conventional
Financing Conventional
Read Less

Bought with Jonathan J Park • Long & Foster Real Estate, Inc.
GET MORE INFORMATION





