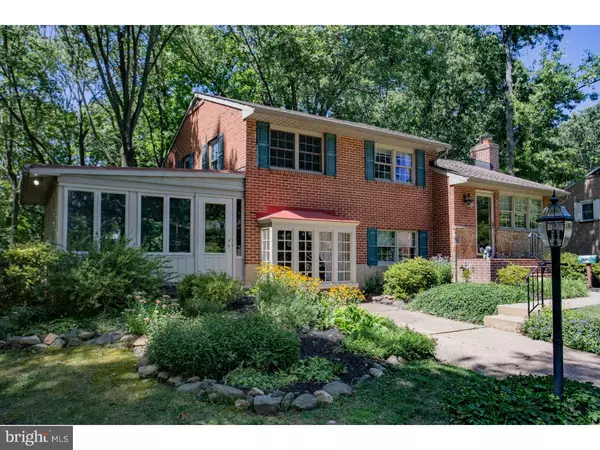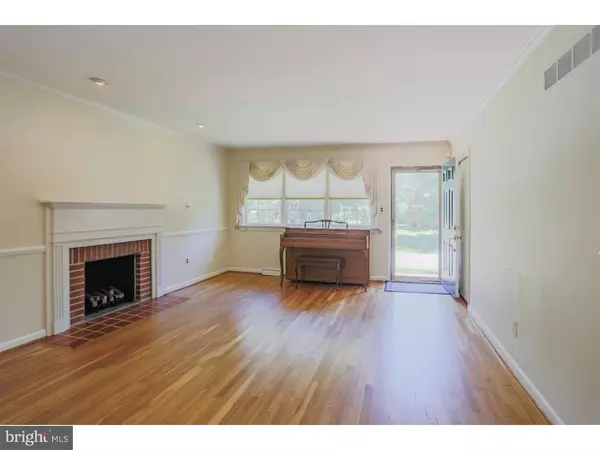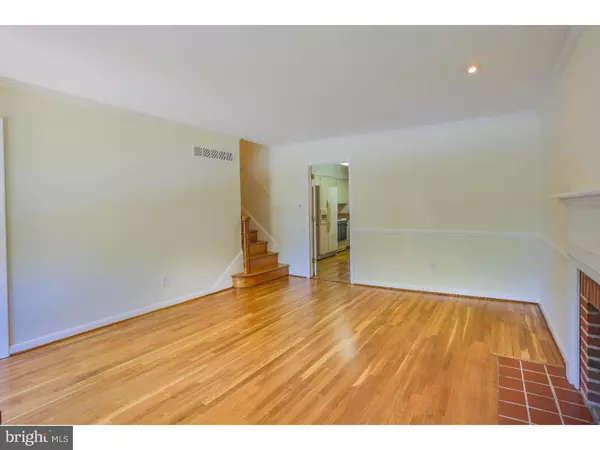For more information regarding the value of a property, please contact us for a free consultation.
506 PROVIDENCE AVE Claymont, DE 19703
Want to know what your home might be worth? Contact us for a FREE valuation!

Our team is ready to help you sell your home for the highest possible price ASAP
Key Details
Sold Price $228,000
Property Type Single Family Home
Sub Type Detached
Listing Status Sold
Purchase Type For Sale
Square Footage 1,375 sqft
Price per Sqft $165
Subdivision Brandywine Estates
MLS Listing ID 1003955459
Sold Date 11/10/16
Style Traditional,Split Level
Bedrooms 3
Full Baths 2
HOA Y/N N
Abv Grd Liv Area 1,375
Originating Board TREND
Year Built 1956
Annual Tax Amount $1,781
Tax Year 2015
Lot Size 6,534 Sqft
Acres 0.15
Lot Dimensions 80X92
Property Description
This home is special. The yard is beautifully landscaped with perennials and trees which change through the seasons. The house is next to a treed county owned lot which cannot be built upon that you can enjoy from the sun-porch. Step inside the home and view how meticulously cared for it is. Clean and neutral. Hardwood floors in most areas, lots of natural light. Three bedrooms, two full baths (one on each floor). Downstairs you will find a large room or gathering space. Tradition exudes in the gathering space/great room, from the exposed beam, to the Bay window which was made from windows from the historic Robinson House in Claymont. The historic theme continues with the huge fireplace, large enough to cook in, as well as the historic style door used to enter the sun porch. The great room is so large that the Owner created a portion of the room as an additional dining room. Updates include Pella Windows, Water Heater (2013), Gas Heater (2013) and Air-conditioning (2013). The Owner is providing a one-year home warranty through AHS. This is a beautiful and unique home and I look forward to sharing it with you.
Location
State DE
County New Castle
Area Brandywine (30901)
Zoning NC6.5
Direction North
Rooms
Other Rooms Living Room, Dining Room, Primary Bedroom, Bedroom 2, Kitchen, Family Room, Bedroom 1, Other, Attic
Basement Full, Unfinished
Interior
Interior Features Exposed Beams, Stall Shower, Breakfast Area
Hot Water Natural Gas
Heating Gas, Forced Air
Cooling Central A/C
Flooring Wood, Fully Carpeted, Tile/Brick
Fireplaces Number 2
Fireplaces Type Brick
Equipment Built-In Microwave
Fireplace Y
Window Features Bay/Bow
Appliance Built-In Microwave
Heat Source Natural Gas
Laundry Basement
Exterior
Exterior Feature Porch(es)
Water Access N
Roof Type Shingle
Accessibility None
Porch Porch(es)
Garage N
Building
Lot Description Irregular, Trees/Wooded
Story Other
Foundation Concrete Perimeter
Sewer Public Sewer
Water Public
Architectural Style Traditional, Split Level
Level or Stories Other
Additional Building Above Grade
New Construction N
Schools
Elementary Schools Maple Lane
Middle Schools Dupont
High Schools Brandywine
School District Brandywine
Others
Senior Community No
Tax ID 06-095.00-349
Ownership Fee Simple
Acceptable Financing Conventional, VA, FHA 203(b)
Listing Terms Conventional, VA, FHA 203(b)
Financing Conventional,VA,FHA 203(b)
Read Less

Bought with Frank Panunto • Long & Foster Real Estate, Inc.
GET MORE INFORMATION





