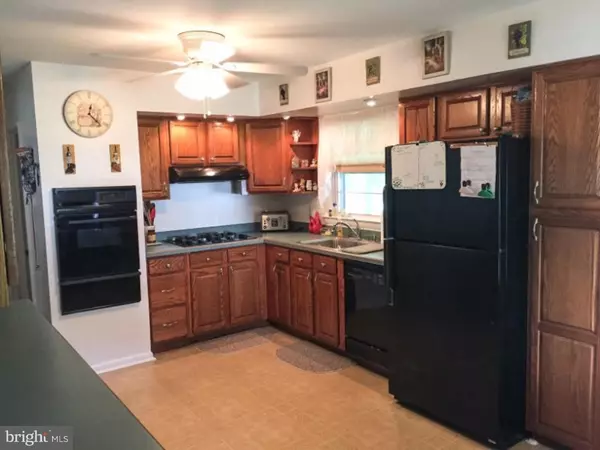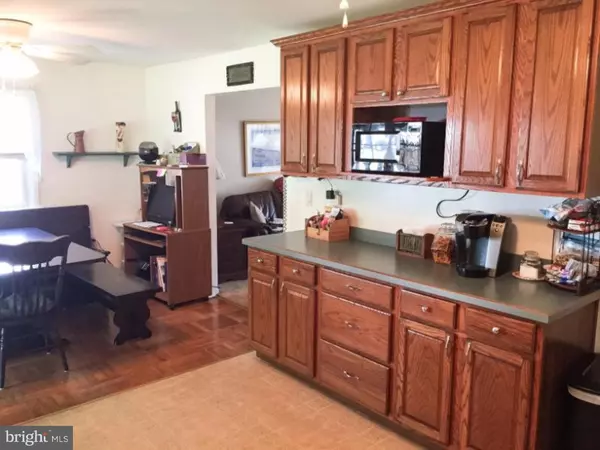For more information regarding the value of a property, please contact us for a free consultation.
16 MICHIE RD New Castle, DE 19720
Want to know what your home might be worth? Contact us for a FREE valuation!

Our team is ready to help you sell your home for the highest possible price ASAP
Key Details
Sold Price $225,000
Property Type Single Family Home
Sub Type Detached
Listing Status Sold
Purchase Type For Sale
Square Footage 1,675 sqft
Price per Sqft $134
Subdivision Jefferson Farms
MLS Listing ID 1003955429
Sold Date 10/14/16
Style Colonial
Bedrooms 5
Full Baths 2
Half Baths 1
HOA Y/N N
Abv Grd Liv Area 1,675
Originating Board TREND
Year Built 1963
Annual Tax Amount $1,516
Tax Year 2015
Lot Size 0.360 Acres
Acres 0.36
Lot Dimensions 60X159
Property Description
Solid 5 bed 2.5 bath 2 story in popular Jefferson Farms. The living room is perfect for entertaining and has parquet hardwood flooring that extends throughout most of the home. The kitchen boasts ample cabinet and counter space, a gas cook top stove, wall oven, access to the powder room, and opens up to the dining area which has access to the screened in porch overlooking quite possibly the largest backyard in the development! The garage was turned into an in-law suite that features a very convenient first floor master bed room with its own private bath, family room and a second kitchen! On the second level you will find a beautifully updated full bath and 4 generously sized bed rooms. Additional features include: a finished basement, central air, updated windows, and is just minutes from most major routes for easy commute! Exceptional home at an excellent value!
Location
State DE
County New Castle
Area New Castle/Red Lion/Del.City (30904)
Zoning NC6.5
Rooms
Other Rooms Living Room, Dining Room, Primary Bedroom, Bedroom 2, Bedroom 3, Kitchen, Family Room, Bedroom 1, In-Law/auPair/Suite, Other
Basement Full
Interior
Hot Water Natural Gas
Heating Gas, Forced Air
Cooling Central A/C
Equipment Cooktop, Oven - Wall, Dishwasher
Fireplace N
Appliance Cooktop, Oven - Wall, Dishwasher
Heat Source Natural Gas
Laundry Basement
Exterior
Garage Spaces 1.0
Water Access N
Accessibility None
Attached Garage 1
Total Parking Spaces 1
Garage Y
Building
Story 2
Sewer Public Sewer
Water Public
Architectural Style Colonial
Level or Stories 2
Additional Building Above Grade
New Construction N
Schools
Elementary Schools Castle Hills
Middle Schools Calvin R. Mccullough
High Schools William Penn
School District Colonial
Others
Senior Community No
Tax ID 10-019.40-386
Ownership Fee Simple
Read Less

Bought with Charna K. Parler • Long & Foster Real Estate, Inc.
GET MORE INFORMATION





