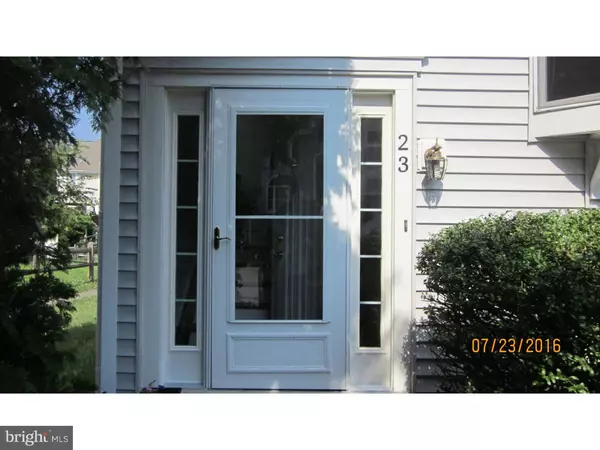For more information regarding the value of a property, please contact us for a free consultation.
23 MONFERRATO CT Bear, DE 19701
Want to know what your home might be worth? Contact us for a FREE valuation!

Our team is ready to help you sell your home for the highest possible price ASAP
Key Details
Sold Price $169,900
Property Type Single Family Home
Sub Type Twin/Semi-Detached
Listing Status Sold
Purchase Type For Sale
Square Footage 1,400 sqft
Price per Sqft $121
Subdivision Pinewoods
MLS Listing ID 1003954519
Sold Date 12/16/16
Style Colonial
Bedrooms 2
Full Baths 2
Half Baths 1
HOA Fees $7/ann
HOA Y/N Y
Abv Grd Liv Area 1,400
Originating Board TREND
Year Built 1990
Annual Tax Amount $1,507
Tax Year 2016
Lot Size 3,920 Sqft
Acres 0.09
Lot Dimensions 31X126
Property Description
Great End Unit townhome available in Pinewoods. Driveway is bordered by a row of trees for privacy, two available parking spaces and home is closer to the end of the cul-de-sac. This development is in a very convenient location to all major routes. Enter the front door go up to your powder room. Next to your right the roomy kitchen with oak cabinets a new back-splash, and stainless steel refrigerator and stove. The kitchen table will overlook the bay window for a feeling of being outside. Continue into the large living room it has neutral carpet and sliding glass doors to your deck. The Upper floor has Two large bedrooms and two bathrooms. Lots of closet space and a basement storage area make sure you can put all your stuff away. The lower level is family room has new carpet and your laundry. All this at a great price. Roof was replaced in 2012. Windows, sliders and siding was done in 2008, and extra insulation was added at that time. Agent Related to Seller. SELLER WILL GIVE 4% CLOSING COST HELP for a buyer, with an acceptable offer by 11/20/16.
Location
State DE
County New Castle
Area Newark/Glasgow (30905)
Zoning NCTH
Rooms
Other Rooms Living Room, Primary Bedroom, Kitchen, Family Room, Bedroom 1, Laundry, Other, Attic
Basement Full
Interior
Interior Features Primary Bath(s), Kitchen - Eat-In
Hot Water Natural Gas
Heating Gas, Forced Air
Cooling Central A/C
Flooring Fully Carpeted, Vinyl
Fireplace N
Window Features Bay/Bow
Heat Source Natural Gas
Laundry Basement
Exterior
Exterior Feature Deck(s)
Utilities Available Cable TV
Water Access N
Roof Type Pitched,Shingle
Accessibility None
Porch Deck(s)
Garage N
Building
Lot Description Rear Yard, SideYard(s)
Story 2
Foundation Brick/Mortar
Sewer Public Sewer
Water Public
Architectural Style Colonial
Level or Stories 2
Additional Building Above Grade
New Construction N
Schools
Elementary Schools Leasure
Middle Schools Gauger-Cobbs
High Schools Glasgow
School District Christina
Others
HOA Fee Include Common Area Maintenance,Snow Removal
Senior Community No
Tax ID 11-028.40-118
Ownership Fee Simple
Acceptable Financing Conventional, VA, FHA 203(b)
Listing Terms Conventional, VA, FHA 203(b)
Financing Conventional,VA,FHA 203(b)
Read Less

Bought with Marlon D Tann • Empower Real Estate, LLC
GET MORE INFORMATION





