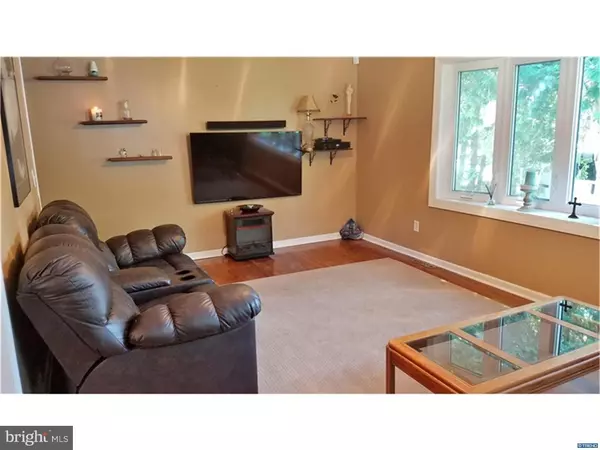For more information regarding the value of a property, please contact us for a free consultation.
2217 CHARWOOD DR Wilmington, DE 19810
Want to know what your home might be worth? Contact us for a FREE valuation!

Our team is ready to help you sell your home for the highest possible price ASAP
Key Details
Sold Price $290,000
Property Type Single Family Home
Sub Type Detached
Listing Status Sold
Purchase Type For Sale
Subdivision Lancashire
MLS Listing ID 1003954663
Sold Date 09/16/16
Style Ranch/Rambler
Bedrooms 3
Full Baths 2
HOA Fees $1/ann
HOA Y/N Y
Originating Board TREND
Year Built 1968
Annual Tax Amount $2,124
Tax Year 2015
Lot Size 10,454 Sqft
Acres 0.24
Lot Dimensions 92X132
Property Description
Offering many updates and improvements, this 3 bedroom 2 full bath move-in condition ranch style home is now available. Some included improvements are the new roof,updated heating and air,and re-done Bathrooms. Making this rarely available "L" shaped ranch home even more attractive are hardwood floors, updated windows,new hot water heater and more. Everyday living and entertaining is made easy in the well appointed kitchen with all new stainless appliances, breakfast bar, and easy access to the multi use breakfast/family room. Enjoy the large living room accented with a new bow window, fresh paint and an easy flow into the dining room. Completing the main living level are three nicely sized bedrooms along with the re-done master and hall bathrooms. Helping to make this an even greater opportunity is the mostly finished lower level with rooms offering optional uses while adding more possible living space. Rounding out this home is a fantastic backyard accented with a large deck, new shed and vegetable garden. Let's not forget the one car garage with an the expanded driveway with room for plenty of cars. Easy to show!!!
Location
State DE
County New Castle
Area Brandywine (30901)
Zoning NC10
Rooms
Other Rooms Living Room, Dining Room, Primary Bedroom, Bedroom 2, Kitchen, Family Room, Bedroom 1, Laundry, Other, Attic
Basement Full
Interior
Interior Features Primary Bath(s), Butlers Pantry, Ceiling Fan(s), Stall Shower, Dining Area
Hot Water Natural Gas
Heating Gas, Forced Air
Cooling Central A/C
Flooring Wood, Fully Carpeted, Tile/Brick
Equipment Built-In Range, Dishwasher, Disposal, Built-In Microwave
Fireplace N
Window Features Bay/Bow,Replacement
Appliance Built-In Range, Dishwasher, Disposal, Built-In Microwave
Heat Source Natural Gas
Laundry Basement
Exterior
Exterior Feature Deck(s)
Parking Features Inside Access, Garage Door Opener
Garage Spaces 4.0
Water Access N
Roof Type Shingle
Accessibility None
Porch Deck(s)
Attached Garage 1
Total Parking Spaces 4
Garage Y
Building
Lot Description Front Yard, Rear Yard
Story 1
Foundation Brick/Mortar
Sewer Public Sewer
Water Public
Architectural Style Ranch/Rambler
Level or Stories 1
Additional Building Shed
New Construction N
Schools
Elementary Schools Lancashire
Middle Schools Talley
High Schools Concord
School District Brandywine
Others
Senior Community No
Tax ID 0603400118
Ownership Fee Simple
Security Features Security System
Acceptable Financing Conventional
Listing Terms Conventional
Financing Conventional
Read Less

Bought with Thomas Desper Jr. • Long & Foster Real Estate, Inc.
GET MORE INFORMATION





