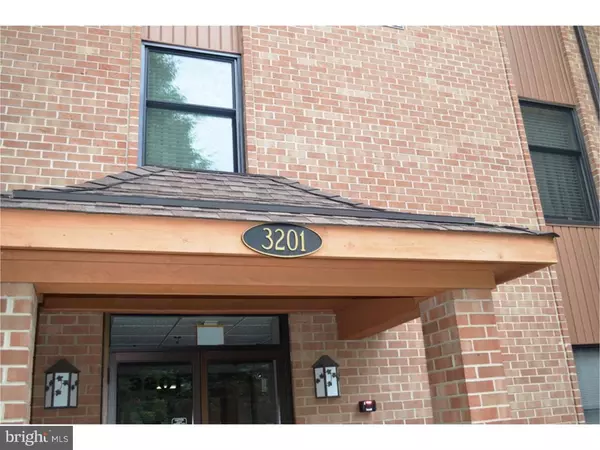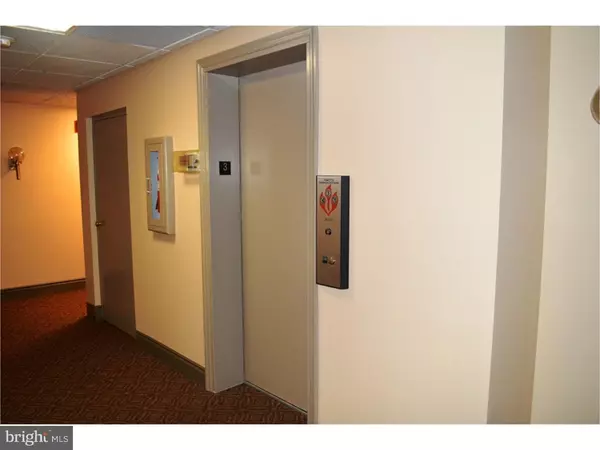For more information regarding the value of a property, please contact us for a free consultation.
3201 FALCON LN #303 Wilmington, DE 19808
Want to know what your home might be worth? Contact us for a FREE valuation!

Our team is ready to help you sell your home for the highest possible price ASAP
Key Details
Sold Price $234,500
Property Type Single Family Home
Sub Type Unit/Flat/Apartment
Listing Status Sold
Purchase Type For Sale
Subdivision Stoney Batter
MLS Listing ID 1003953833
Sold Date 08/05/16
Style Traditional
Bedrooms 2
Full Baths 2
HOA Fees $373/mo
HOA Y/N N
Originating Board TREND
Year Built 1987
Annual Tax Amount $2,776
Tax Year 2015
Property Description
Stoney Batter Condo. This 2 bedroom, 2 bath, with den, condo is located on the 3rd floor and offers the new owner terrific private wooded views! Great views can be had from living and both bedrooms and balcony which can be accessed from living room and master bedroom. The large kitchen features 42" cabinetry, Corian counters, tile backsplash, built in microwave, pantry and laundry closest. The master bedroom features walk in closest and full bath. Both baths offer new flooring, Oak vanities, and safety handrails. Crown molding can be found through much of the house as well as solid wood doors! Additional features include newer Pella windows, and slider, neutral carpet and paint. Conveniently located in the heart of Pike Creek, close to shopping and restaurants! Association fee includes: Expanded basic cable (Comcast),All ground maintenance, common area maintenance, exterior maintenance, insurance, lawn maintenance, Management, Security, Sewer, Snow Removal, Trash Removal, Water.
Location
State DE
County New Castle
Area Elsmere/Newport/Pike Creek (30903)
Zoning NCPUD
Rooms
Other Rooms Living Room, Primary Bedroom, Kitchen, Bedroom 1, Laundry
Interior
Interior Features Butlers Pantry, Kitchen - Eat-In
Hot Water Electric
Heating Heat Pump - Electric BackUp, Forced Air
Cooling Central A/C
Fireplace N
Laundry Main Floor
Exterior
Exterior Feature Balcony
Garage Spaces 2.0
Water Access N
Accessibility None
Porch Balcony
Attached Garage 1
Total Parking Spaces 2
Garage Y
Building
Sewer Public Sewer
Water Public
Architectural Style Traditional
New Construction N
Schools
Elementary Schools Cooke
Middle Schools Henry B. Du Pont
High Schools Thomas Mckean
School District Red Clay Consolidated
Others
Senior Community No
Tax ID 08-031.10-122.C.A303
Ownership Condominium
Read Less

Bought with Debra A Seramone • Long & Foster Real Estate, Inc.
GET MORE INFORMATION





