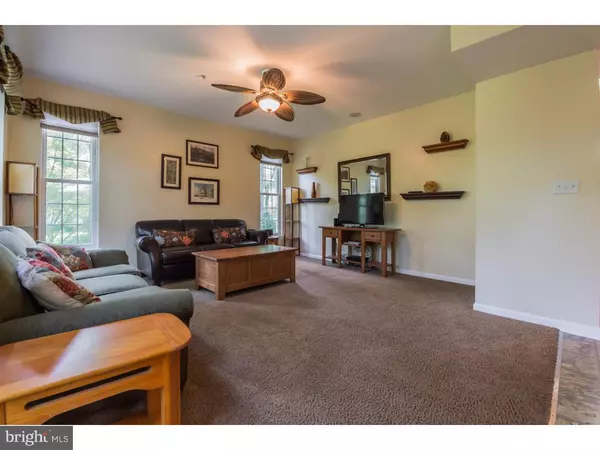For more information regarding the value of a property, please contact us for a free consultation.
12 WHITE CLAY DR Newark, DE 19711
Want to know what your home might be worth? Contact us for a FREE valuation!

Our team is ready to help you sell your home for the highest possible price ASAP
Key Details
Sold Price $339,000
Property Type Single Family Home
Sub Type Detached
Listing Status Sold
Purchase Type For Sale
Square Footage 2,725 sqft
Price per Sqft $124
Subdivision None Available
MLS Listing ID 1003953669
Sold Date 05/12/17
Style Colonial
Bedrooms 4
Full Baths 2
Half Baths 1
HOA Y/N N
Abv Grd Liv Area 2,725
Originating Board TREND
Year Built 2005
Annual Tax Amount $3,031
Tax Year 2015
Lot Size 0.500 Acres
Acres 0.5
Lot Dimensions 118 X 189
Property Description
Look no further if you want to be close to the town of Newark, located in the heart of the university campus. There is a 3-person rental permit in place although it has been owner occupied. There is opportunity for rental income. This is a gorgeous home backing to water. This is a rare find. Beautifully appointed on the exterior- stone and stucco facade. Much thought went into the design of this home. The two story foyer is inviting. If you work from home, the office is located in the front of the house, away from the family traffic. You'll love the kitchen, with granite countertops and beautiful cabinets. The family room is located next to the kitchen. A large deck is located off the kitchen with great views of the White Clay Creek. What a great place to entertain. On the second floor you'll find 3 spacious secondary bedrooms. The owner's bedroom is remarkable. Large in size with 2 walk in closets and a beautiful full bath. Just when you think it can't get any better....the basement is finished with a bar (granite countertop)and a powder room. There is a full walk out to the paver patio with a hot tub. Come see this beautiful home today and make it yours before someone else does.
Location
State DE
County New Castle
Area Newark/Glasgow (30905)
Zoning RES
Rooms
Other Rooms Living Room, Dining Room, Primary Bedroom, Bedroom 2, Bedroom 3, Kitchen, Family Room, Bedroom 1, Other
Basement Full
Interior
Interior Features Primary Bath(s), Butlers Pantry, Kitchen - Eat-In
Hot Water Natural Gas
Heating Gas
Cooling Central A/C
Flooring Wood, Fully Carpeted, Tile/Brick
Fireplace N
Window Features Energy Efficient
Heat Source Natural Gas
Laundry Main Floor
Exterior
Exterior Feature Deck(s), Patio(s)
Garage Spaces 4.0
Water Access N
Roof Type Shingle
Accessibility None
Porch Deck(s), Patio(s)
Total Parking Spaces 4
Garage N
Building
Story 2
Foundation Concrete Perimeter
Sewer Public Sewer
Water Public
Architectural Style Colonial
Level or Stories 2
Additional Building Above Grade
New Construction N
Schools
Elementary Schools Downes
Middle Schools Shue-Medill
High Schools Newark
School District Christina
Others
Senior Community No
Tax ID 18-014.00-282
Ownership Fee Simple
Acceptable Financing Conventional, VA, FHA 203(b)
Listing Terms Conventional, VA, FHA 203(b)
Financing Conventional,VA,FHA 203(b)
Read Less

Bought with Debra R Thorson • BHHS Fox & Roach - Hockessin
GET MORE INFORMATION





