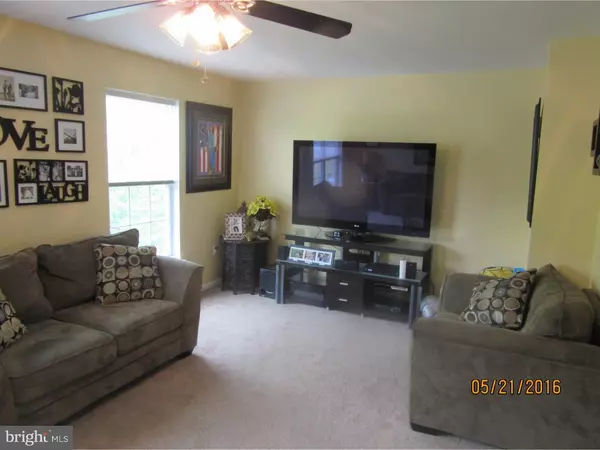For more information regarding the value of a property, please contact us for a free consultation.
369 N BARRINGTON CT Newark, DE 19702
Want to know what your home might be worth? Contact us for a FREE valuation!

Our team is ready to help you sell your home for the highest possible price ASAP
Key Details
Sold Price $195,100
Property Type Townhouse
Sub Type End of Row/Townhouse
Listing Status Sold
Purchase Type For Sale
Square Footage 1,400 sqft
Price per Sqft $139
Subdivision Barrington
MLS Listing ID 1003951699
Sold Date 07/22/16
Style Other
Bedrooms 3
Full Baths 2
Half Baths 1
HOA Fees $14/ann
HOA Y/N Y
Abv Grd Liv Area 1,400
Originating Board TREND
Year Built 2001
Annual Tax Amount $1,671
Tax Year 2015
Lot Size 4,356 Sqft
Acres 0.1
Lot Dimensions 57X111
Property Description
Looking for an end unit townhouse? Well maintained End unit 3 BR 2.5 BA townhouse w/1 car garage backing to common area. This home features solar panels (2015) that will save you $$$ on your utility bills. Some updates include new vinyl(2014), carpet(2012), Dishwasher and fresh paint(2015), and all new light fixtures throughout the home. The nice size master bedroom has a walk in closet with a master bath. The main floor family room opens up to the kitchen with island, pantry, and breakfast area with a slider leading out to the deck with stairs. There is a bonus family room in the lower level with a slider for you to walk out to your fenced backyard which backs to the common area with a playground. Put this one on your tour today!
Location
State DE
County New Castle
Area Newark/Glasgow (30905)
Zoning NC21
Rooms
Other Rooms Living Room, Primary Bedroom, Bedroom 2, Kitchen, Family Room, Bedroom 1
Basement Full, Fully Finished
Interior
Interior Features Primary Bath(s), Kitchen - Island, Butlers Pantry, Ceiling Fan(s), Stall Shower, Kitchen - Eat-In
Hot Water Natural Gas
Heating Gas, Forced Air
Cooling Central A/C
Flooring Fully Carpeted, Vinyl
Equipment Dishwasher, Disposal
Fireplace N
Appliance Dishwasher, Disposal
Heat Source Natural Gas
Laundry Lower Floor
Exterior
Exterior Feature Deck(s)
Garage Spaces 4.0
Fence Other
Utilities Available Cable TV
Water Access N
Accessibility None
Porch Deck(s)
Attached Garage 1
Total Parking Spaces 4
Garage Y
Building
Lot Description Corner
Story 2
Sewer Public Sewer
Water Public
Architectural Style Other
Level or Stories 2
Additional Building Above Grade
New Construction N
Schools
School District Christina
Others
Senior Community No
Tax ID 11-020.30-082
Ownership Fee Simple
Acceptable Financing Conventional, VA, FHA 203(b)
Listing Terms Conventional, VA, FHA 203(b)
Financing Conventional,VA,FHA 203(b)
Read Less

Bought with Kaego Enwerem • Patterson-Schwartz-Middletown
GET MORE INFORMATION





