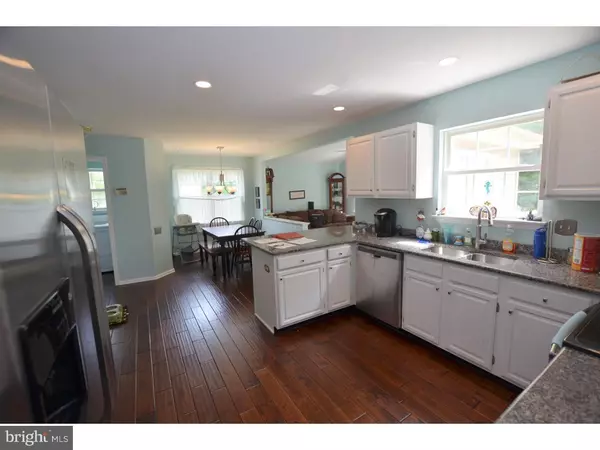For more information regarding the value of a property, please contact us for a free consultation.
46 GRAND TETON DR Bear, DE 19701
Want to know what your home might be worth? Contact us for a FREE valuation!

Our team is ready to help you sell your home for the highest possible price ASAP
Key Details
Sold Price $240,000
Property Type Single Family Home
Sub Type Detached
Listing Status Sold
Purchase Type For Sale
Square Footage 2,075 sqft
Price per Sqft $115
Subdivision Becks Woods
MLS Listing ID 1003951547
Sold Date 04/04/17
Style Colonial
Bedrooms 4
Full Baths 2
Half Baths 1
HOA Fees $11/ann
HOA Y/N Y
Abv Grd Liv Area 2,075
Originating Board TREND
Year Built 1993
Annual Tax Amount $2,691
Tax Year 2016
Lot Size 8,276 Sqft
Acres 0.19
Lot Dimensions 81 X 129
Property Description
A must see beautiful 4BR/2.5 bath Colonial with 2-car garage! Front door opens to a beautiful hardwood floor leading from the foyer to the newly updated kitchen with white cabinets, granite countertops, and all stainless steel appliances. Laundry is located just off the kitchen, with breakfast area that overlooks a vaulted ceilinged family room with fireplace and sliders that lead to a large deck which provides a view of the backyard and woods beyond. The bright dining room opens to a formal living room. Upstairs, there is a large master bedroom with a walk-in closet and a master bath. The upper floor includes an additional full bath and three spacious bedrooms. The basement has been finished and is suitable as an entertainment/play area. This is a short sale. Home sold as is. Home inspection solely for information purposes. Offers subject to 3rd party. Short sale processed by Kirsh Law, fee of 2% charged to buyer.
Location
State DE
County New Castle
Area Newark/Glasgow (30905)
Zoning NC6.5
Direction Northeast
Rooms
Other Rooms Living Room, Dining Room, Primary Bedroom, Bedroom 2, Bedroom 3, Kitchen, Family Room, Bedroom 1, Other, Attic
Basement Full, Fully Finished
Interior
Interior Features Primary Bath(s), Butlers Pantry, Ceiling Fan(s), Kitchen - Eat-In
Hot Water Natural Gas
Heating Gas, Forced Air
Cooling Central A/C
Flooring Wood, Fully Carpeted, Vinyl
Fireplaces Number 1
Fireplaces Type Gas/Propane
Equipment Cooktop, Oven - Self Cleaning, Dishwasher, Built-In Microwave
Fireplace Y
Appliance Cooktop, Oven - Self Cleaning, Dishwasher, Built-In Microwave
Heat Source Natural Gas
Laundry Main Floor
Exterior
Exterior Feature Deck(s)
Parking Features Inside Access, Garage Door Opener
Garage Spaces 4.0
Utilities Available Cable TV
Water Access N
Roof Type Pitched,Shingle
Accessibility None
Porch Deck(s)
Attached Garage 2
Total Parking Spaces 4
Garage Y
Building
Lot Description Level, SideYard(s)
Story 2
Foundation Concrete Perimeter
Sewer Public Sewer
Water Public
Architectural Style Colonial
Level or Stories 2
Additional Building Above Grade
Structure Type Cathedral Ceilings
New Construction N
Schools
Elementary Schools Mcvey
Middle Schools Gauger-Cobbs
High Schools Glasgow
School District Christina
Others
HOA Fee Include Common Area Maintenance,Snow Removal
Senior Community No
Tax ID 11-023.10-232
Ownership Fee Simple
Security Features Security System
Acceptable Financing Conventional, VA, FHA 203(b)
Listing Terms Conventional, VA, FHA 203(b)
Financing Conventional,VA,FHA 203(b)
Special Listing Condition Short Sale
Read Less

Bought with Michael N Ngome • Empower Real Estate, LLC
GET MORE INFORMATION





