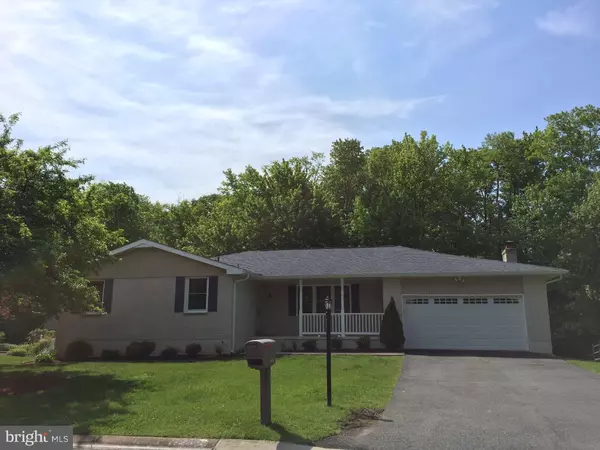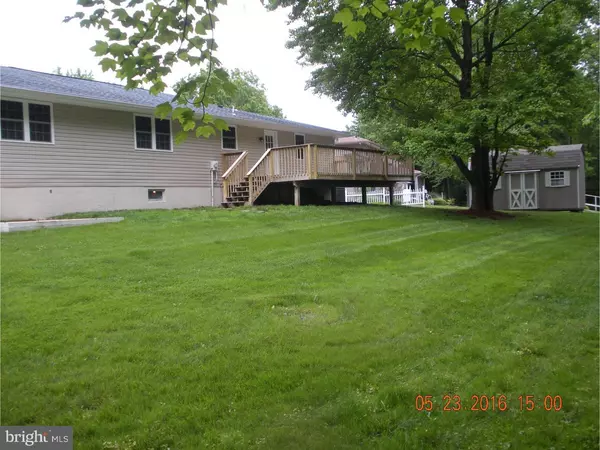For more information regarding the value of a property, please contact us for a free consultation.
2209 PATWYNN RD Wilmington, DE 19810
Want to know what your home might be worth? Contact us for a FREE valuation!

Our team is ready to help you sell your home for the highest possible price ASAP
Key Details
Sold Price $360,000
Property Type Single Family Home
Sub Type Detached
Listing Status Sold
Purchase Type For Sale
Square Footage 1,825 sqft
Price per Sqft $197
Subdivision Wynnwood
MLS Listing ID 1003951279
Sold Date 12/27/16
Style Ranch/Rambler
Bedrooms 3
Full Baths 2
HOA Y/N N
Abv Grd Liv Area 1,825
Originating Board TREND
Year Built 1972
Annual Tax Amount $2,967
Tax Year 2016
Lot Size 0.300 Acres
Acres 0.3
Lot Dimensions 80X130
Property Description
This completely renovated gem in sought after north Wilmington is BETTER THAN NEW. This one of a kind find is equipped with premium upgrades and open floor plan...its the perfect place for entertaining. Situated on a quiet street with ample yard space and plenty of privacy. Newly refinished wood floors throughout Completely renovated kitchen with solid maple cabinets, granite counters and all new appliances. The additional Family room adjacent to the dining area is equipped with a fireplace has access to 2 car garage. The Master bedroom has a private bathroom and two large double closets. Large basement to allow for plenty of storage. Updates include: interior doors, garage door, kitchen tile, appliances, top of the lins HVAC system under warranty, Hunter ceiling fans, roof siding and soffit, both bathrooms were renovated in 2012, windows with a lifetime glass warranty.
Location
State DE
County New Castle
Area Brandywine (30901)
Zoning NC10
Rooms
Other Rooms Living Room, Dining Room, Primary Bedroom, Bedroom 2, Kitchen, Family Room, Bedroom 1
Basement Partial
Interior
Interior Features Kitchen - Eat-In
Hot Water Natural Gas
Heating Gas, Forced Air
Cooling Central A/C
Fireplaces Number 1
Fireplace Y
Heat Source Natural Gas
Laundry Main Floor
Exterior
Garage Spaces 4.0
Water Access N
Accessibility None
Attached Garage 2
Total Parking Spaces 4
Garage Y
Building
Story 1
Sewer Public Sewer
Water Public
Architectural Style Ranch/Rambler
Level or Stories 1
Additional Building Above Grade
New Construction N
Schools
School District Brandywine
Others
Senior Community No
Tax ID 06-033.00-124
Ownership Fee Simple
Read Less

Bought with Natalie M Anderson • Long & Foster Real Estate, Inc.
GET MORE INFORMATION





