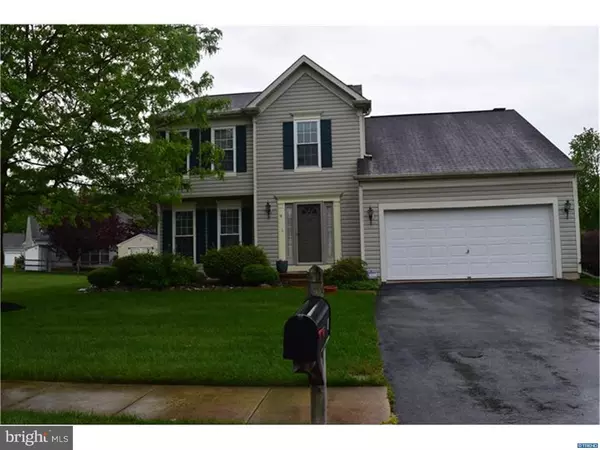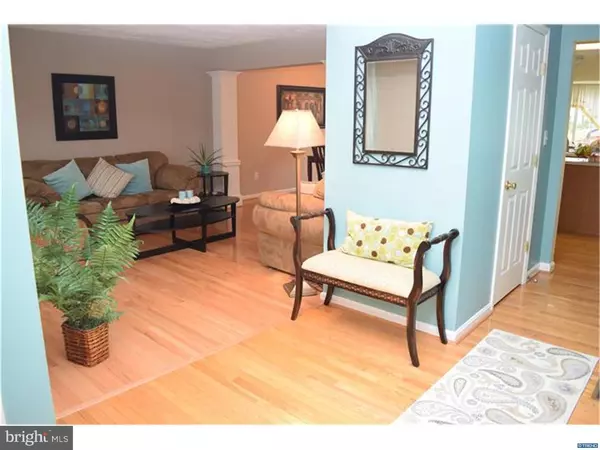For more information regarding the value of a property, please contact us for a free consultation.
9 BLUE MIST CT Newark, DE 19702
Want to know what your home might be worth? Contact us for a FREE valuation!

Our team is ready to help you sell your home for the highest possible price ASAP
Key Details
Sold Price $289,900
Property Type Single Family Home
Sub Type Detached
Listing Status Sold
Purchase Type For Sale
Square Footage 1,925 sqft
Price per Sqft $150
Subdivision Parkside Green
MLS Listing ID 1003950903
Sold Date 08/08/16
Style Colonial
Bedrooms 4
Full Baths 3
Half Baths 1
HOA Fees $15/ann
HOA Y/N Y
Abv Grd Liv Area 1,925
Originating Board TREND
Year Built 1998
Annual Tax Amount $2,301
Tax Year 2015
Lot Size 7,841 Sqft
Acres 0.18
Lot Dimensions 76X105
Property Description
Only a Relocation makes this home available for you before the next school year. Wonderful open floor plan with hardwood flooring running through the Foyer, PR, Family Room and Dining Room. Nice open kitchen that looks over the family room with a fire place. Windows were replaced by the seller a few years ago. Upgraded tile tile in 2 upstairs bathrooms. Paver patio off the the kitchen. Full finished basement with berber carpet, storage areas, laundry area and full bath done by previous owners without permits prior to sellers purchase in 2004
Location
State DE
County New Castle
Area Newark/Glasgow (30905)
Zoning NC6.5
Rooms
Other Rooms Living Room, Dining Room, Primary Bedroom, Bedroom 2, Bedroom 3, Kitchen, Family Room, Bedroom 1, Laundry, Other, Attic
Basement Full
Interior
Interior Features Primary Bath(s), Kitchen - Island, Kitchen - Eat-In
Hot Water Natural Gas
Heating Gas, Forced Air
Cooling Central A/C
Flooring Wood, Fully Carpeted
Fireplaces Number 1
Fireplace Y
Heat Source Natural Gas
Laundry Basement
Exterior
Exterior Feature Patio(s)
Garage Spaces 2.0
Utilities Available Cable TV
Water Access N
Roof Type Pitched
Accessibility Mobility Improvements
Porch Patio(s)
Attached Garage 2
Total Parking Spaces 2
Garage Y
Building
Lot Description Level
Story 2
Foundation Concrete Perimeter
Sewer Public Sewer
Water Public
Architectural Style Colonial
Level or Stories 2
Additional Building Above Grade
New Construction N
Schools
School District Christina
Others
Senior Community No
Tax ID 11-026.30-298
Ownership Fee Simple
Acceptable Financing Conventional, VA, FHA 203(b)
Listing Terms Conventional, VA, FHA 203(b)
Financing Conventional,VA,FHA 203(b)
Read Less

Bought with Stephen Freebery • Empower Real Estate, LLC
GET MORE INFORMATION





