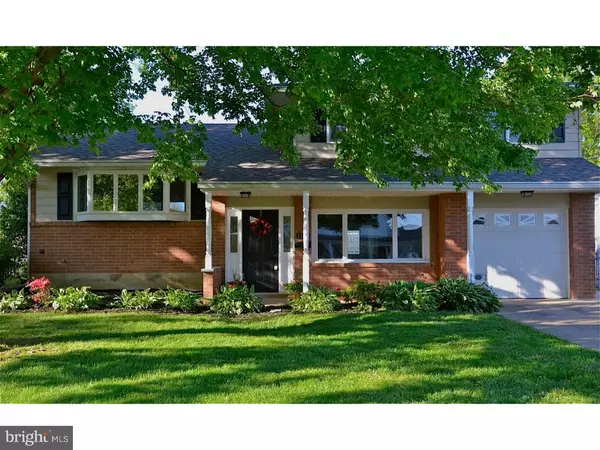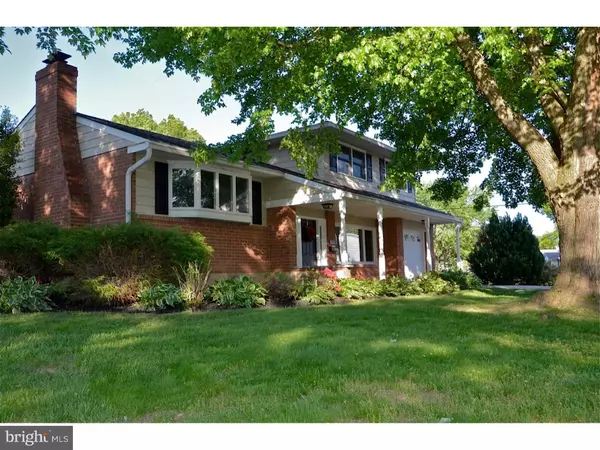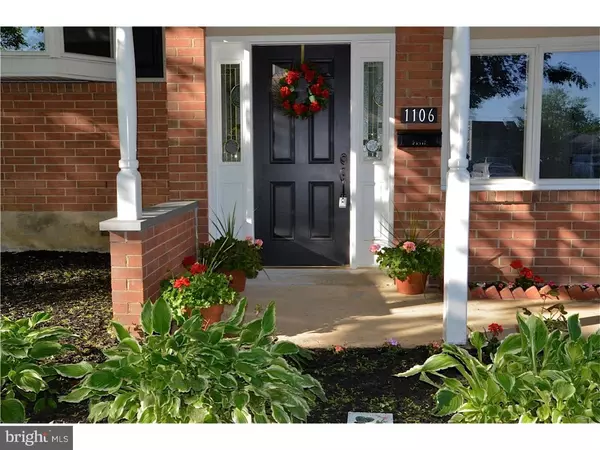For more information regarding the value of a property, please contact us for a free consultation.
1106 MAYFLOWER DR Newark, DE 19711
Want to know what your home might be worth? Contact us for a FREE valuation!

Our team is ready to help you sell your home for the highest possible price ASAP
Key Details
Sold Price $247,000
Property Type Single Family Home
Sub Type Detached
Listing Status Sold
Purchase Type For Sale
Square Footage 1,850 sqft
Price per Sqft $133
Subdivision Meadowood
MLS Listing ID 1003950931
Sold Date 07/01/16
Style Colonial,Split Level
Bedrooms 4
Full Baths 1
Half Baths 1
HOA Fees $2/ann
HOA Y/N Y
Abv Grd Liv Area 1,850
Originating Board TREND
Year Built 1960
Annual Tax Amount $1,683
Tax Year 2015
Lot Size 7,841 Sqft
Acres 0.18
Lot Dimensions 132X110
Property Description
Stunning, Newly Renovated, Packed with *All NEW Features, and Ready to Move In! This Meadowood Colonial has 4 bedroom/1.5 bath home and amazing curb appeal. Enter the foyer which leads to upper living room with a bay window with casements, wood burning all brick masonry fireplace, welcoming dining room, and renovated spacious kitchen. Lower level gathering room with new luxury flooring and an extra room that can be used as a 4th bedroom, office, or sunroom. Unfinished basement can be finished into a game room, craft room, playroom; and laundry. Brand new renovations include: architectural asphalt 30 year roof shingles; new columns, new shutters; new heating and central air conditioning system, beautifully refinished 'gleaming' hardwood floors, new luxurious hardwood laminate in downstairs gathering room, bedroom, and bath; new kitchen cabinets, gorgeous granite accentuated by brick style tile backsplash, stainless appliances, upgraded faucets, new stainless sink, lighting. Newly updated bathrooms; and new garage door, front door, and interior 6-panel doors; newer windows and gutter helmets. Electrical and plumbing updates too including new water heater. New oil bronzed lighting fixtures. Home professionally painted inside and out. Excellent property with outstanding improvements and craftmanship. This home is ready to move in. Red Clay Consolidated School District, close to restaurants, library, bakery, shopping, YMCA Kirkwood branch. This is Home Sweet Home! Schedule your showing today.
Location
State DE
County New Castle
Area Newark/Glasgow (30905)
Zoning NC6.5
Rooms
Other Rooms Living Room, Dining Room, Primary Bedroom, Bedroom 2, Bedroom 3, Kitchen, Family Room, Bedroom 1, Attic
Basement Full, Unfinished
Interior
Interior Features Ceiling Fan(s), Kitchen - Eat-In
Hot Water Natural Gas
Heating Gas, Hot Water, Energy Star Heating System
Cooling Central A/C
Flooring Wood, Tile/Brick
Fireplaces Number 1
Fireplaces Type Brick
Equipment Oven - Self Cleaning, Disposal, Energy Efficient Appliances
Fireplace Y
Window Features Bay/Bow,Energy Efficient
Appliance Oven - Self Cleaning, Disposal, Energy Efficient Appliances
Heat Source Natural Gas
Laundry Basement
Exterior
Exterior Feature Patio(s), Porch(es)
Garage Spaces 4.0
Fence Other
Water Access N
Roof Type Shingle
Accessibility None
Porch Patio(s), Porch(es)
Attached Garage 1
Total Parking Spaces 4
Garage Y
Building
Lot Description Front Yard, Rear Yard, SideYard(s)
Story Other
Foundation Brick/Mortar
Sewer Public Sewer
Water Public
Architectural Style Colonial, Split Level
Level or Stories Other
Additional Building Above Grade
New Construction N
Schools
Elementary Schools Heritage
Middle Schools Skyline
High Schools John Dickinson
School District Red Clay Consolidated
Others
Senior Community No
Tax ID 08-049.30-234
Ownership Fee Simple
Acceptable Financing Conventional
Listing Terms Conventional
Financing Conventional
Read Less

Bought with Chris J Black • BHHS Fox & Roach-Newark
GET MORE INFORMATION





