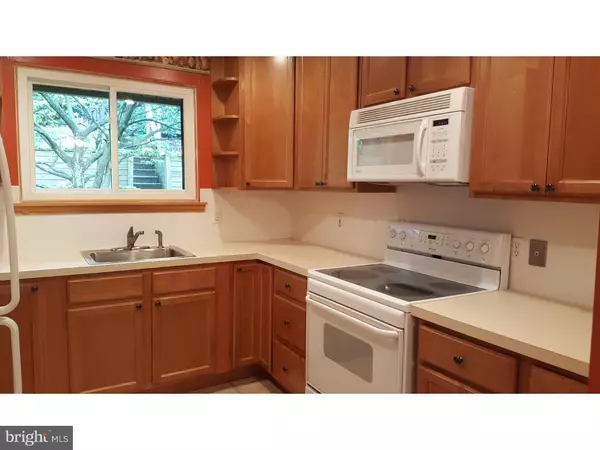For more information regarding the value of a property, please contact us for a free consultation.
9 GINGERWOOD CT Wilmington, DE 19808
Want to know what your home might be worth? Contact us for a FREE valuation!

Our team is ready to help you sell your home for the highest possible price ASAP
Key Details
Sold Price $187,000
Property Type Townhouse
Sub Type Interior Row/Townhouse
Listing Status Sold
Purchase Type For Sale
Square Footage 1,525 sqft
Price per Sqft $122
Subdivision Pepper Ridge
MLS Listing ID 1003950719
Sold Date 08/26/16
Style Colonial
Bedrooms 3
Full Baths 1
Half Baths 1
HOA Fees $3/ann
HOA Y/N Y
Abv Grd Liv Area 1,525
Originating Board TREND
Year Built 1976
Annual Tax Amount $1,815
Tax Year 2015
Lot Size 3,049 Sqft
Acres 0.07
Lot Dimensions 22X130
Property Description
Don't miss out on this 3 Bedroom, 1 Car garage townhouse in pristine condition! This is one of the largest units in the community with an expanded kitchen and large bedrooms. The main floor has a large sunny living room with cathedral ceilings, upgraded recessed lighting. Kitchen upgrades include 42" cabinets, smooth surface cook top, speed bake oven, built in microwave & dishwasher, extra deep stainless sink, corner shelving and breakfast bar. Adjoining dining room, 1/2 bath, sunken Den with wood burning fireplace, built in bookcases, large windows and slider onto the back deck complete the main floor. Upstairs there are 3 good size bedrooms, full bath, and laundry. Lower level has partially finished area, unfinished storage area with shelving, garage entry and storage nook. Ceiling fans in several of the rooms. Located on a quiet cul-de-sac. Lots of updates have been done, Kitchen, roof, HVAC, flooring, New Hot water heater. Home has also been freshly painted , brand new carpet throughout, and fresh concrete both front and back! It's ready for you to move right in!
Location
State DE
County New Castle
Area Elsmere/Newport/Pike Creek (30903)
Zoning NCTH
Rooms
Other Rooms Living Room, Dining Room, Primary Bedroom, Bedroom 2, Kitchen, Family Room, Bedroom 1, Laundry, Other
Basement Full
Interior
Interior Features Breakfast Area
Hot Water Electric
Heating Oil, Forced Air
Cooling Central A/C
Fireplaces Number 1
Fireplace Y
Heat Source Oil
Laundry Upper Floor
Exterior
Exterior Feature Deck(s)
Garage Spaces 3.0
Water Access N
Accessibility None
Porch Deck(s)
Attached Garage 1
Total Parking Spaces 3
Garage Y
Building
Lot Description Cul-de-sac
Story 2
Sewer Public Sewer
Water Public
Architectural Style Colonial
Level or Stories 2
Additional Building Above Grade
New Construction N
Schools
School District Red Clay Consolidated
Others
Senior Community No
Tax ID 08-036.20-270
Ownership Fee Simple
Acceptable Financing Conventional, VA, FHA 203(b)
Listing Terms Conventional, VA, FHA 203(b)
Financing Conventional,VA,FHA 203(b)
Read Less

Bought with Chris C Enderle • BHHS Fox & Roach-Concord
GET MORE INFORMATION





