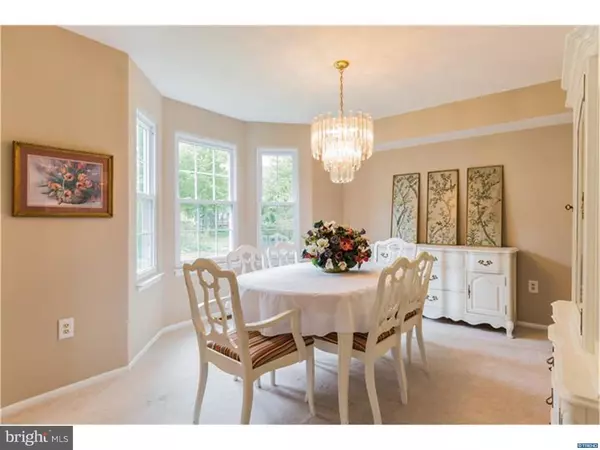For more information regarding the value of a property, please contact us for a free consultation.
316 GREYBULL DR Bear, DE 19701
Want to know what your home might be worth? Contact us for a FREE valuation!

Our team is ready to help you sell your home for the highest possible price ASAP
Key Details
Sold Price $281,000
Property Type Single Family Home
Sub Type Detached
Listing Status Sold
Purchase Type For Sale
Square Footage 2,200 sqft
Price per Sqft $127
Subdivision Wrangle Hill Estates
MLS Listing ID 1003950685
Sold Date 09/30/16
Style Colonial
Bedrooms 3
Full Baths 2
Half Baths 1
HOA Fees $3/ann
HOA Y/N Y
Abv Grd Liv Area 2,200
Originating Board TREND
Year Built 1989
Annual Tax Amount $2,630
Tax Year 2015
Lot Size 0.340 Acres
Acres 0.34
Lot Dimensions 58 X 142
Property Description
Dreams of savoring the good life come true in this fabulous colonial in a desirable neighborhood. This spacious home has a modern, open layout that is great for everyday living and entertaining alike. Neutral decor, two story foyer, and located on a private, flat lot backing to woods. Dining room bay window, two car garage, fresh paint and a first floor laundry. ... look at all the updates!: New Kitchen (2010) ; New Kitchen Appliances (2010); New Roof (2008); New Soffit and Gutters (2007); New Windows (2004); New Carpet (2004); New Heat Pump and Central Air (2009); New Garage Doors (2004); New Laminate Flooring (2009); New Hallway/Powder Rm Tile (2009); New Hot Water Heater (2015); Landscaping Upgraded (2009); New Hot Water Heater (2015); New Clothes Washer and Clothes Dryer (2014/2015); ... plus ... nice amenities: Master Bedroom Vaulted Ceiling , Expansive Deck with Koi Pond. Wooded lot is very wide across the back. This House is in move in condition and conveniently located for work, school & play. You'll find this home to be a desirable place to live. Make your appointment today !
Location
State DE
County New Castle
Area Newark/Glasgow (30905)
Zoning RESID
Rooms
Other Rooms Living Room, Dining Room, Primary Bedroom, Bedroom 2, Kitchen, Family Room, Bedroom 1, Laundry, Attic
Interior
Interior Features Primary Bath(s), Kitchen - Island, Ceiling Fan(s), Dining Area
Hot Water Electric
Heating Heat Pump - Electric BackUp, Forced Air
Cooling Central A/C
Fireplaces Number 1
Fireplace Y
Window Features Replacement
Laundry Main Floor
Exterior
Exterior Feature Deck(s)
Parking Features Inside Access
Garage Spaces 5.0
Water Access N
Roof Type Shingle
Accessibility None
Porch Deck(s)
Total Parking Spaces 5
Garage N
Building
Lot Description Cul-de-sac
Story 2
Foundation Concrete Perimeter
Sewer Public Sewer
Water Public
Architectural Style Colonial
Level or Stories 2
Additional Building Above Grade
Structure Type Cathedral Ceilings,High
New Construction N
Schools
School District Christina
Others
Senior Community No
Tax ID 11-033.40-131
Ownership Fee Simple
Acceptable Financing Conventional, VA, FHA 203(b)
Listing Terms Conventional, VA, FHA 203(b)
Financing Conventional,VA,FHA 203(b)
Read Less

Bought with Katina Geralis • Keller Williams Realty Wilmington
GET MORE INFORMATION





