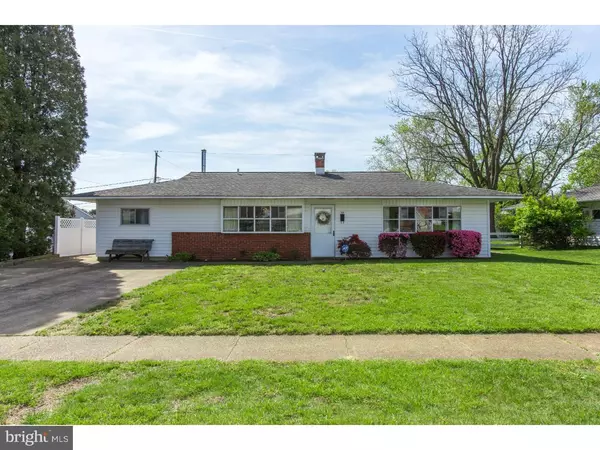For more information regarding the value of a property, please contact us for a free consultation.
38 MERCER DR Newark, DE 19713
Want to know what your home might be worth? Contact us for a FREE valuation!

Our team is ready to help you sell your home for the highest possible price ASAP
Key Details
Sold Price $174,900
Property Type Single Family Home
Sub Type Detached
Listing Status Sold
Purchase Type For Sale
Square Footage 1,650 sqft
Price per Sqft $106
Subdivision Brookside Park
MLS Listing ID 1003950091
Sold Date 06/17/16
Style Ranch/Rambler
Bedrooms 4
Full Baths 1
HOA Fees $4/ann
HOA Y/N Y
Abv Grd Liv Area 1,650
Originating Board TREND
Year Built 1954
Annual Tax Amount $1,241
Tax Year 2015
Lot Size 7,841 Sqft
Acres 0.18
Lot Dimensions 72X100
Property Description
Pride of ownership throughout the years is reflected in this attractive traditional style ranch. You'll be delighted with the additional space of a 4th bedroom, family room and a generous eat-in kitchen. Take in the seasons from the huge decorative window in the living room while cozying up to the warmth of a wood burning stove. The family room, with outdoor exit, features a charming brick surround with another wood burning stove to ward off the chills of winter and heating costs. Enjoy gathering with family and friends in the large enclosed 3 seasons porch and having summer barbeques in the pleasant backyard. Also, the handyman of the house will appreciate the attached workshop and outdoor equipment shed. Whether downsizing or buying for the first time, enjoy the benefits of a one floor living plan.
Location
State DE
County New Castle
Area Newark/Glasgow (30905)
Zoning NC6.5
Rooms
Other Rooms Living Room, Primary Bedroom, Bedroom 2, Bedroom 3, Kitchen, Family Room, Bedroom 1, Other, Attic
Interior
Interior Features Wood Stove, Kitchen - Eat-In
Hot Water Electric
Heating Oil, Hot Water, Baseboard
Cooling Wall Unit
Flooring Wood, Fully Carpeted, Vinyl
Fireplaces Number 1
Fireplace Y
Heat Source Oil
Laundry Main Floor
Exterior
Exterior Feature Porch(es)
Water Access N
Roof Type Shingle
Accessibility None
Porch Porch(es)
Garage N
Building
Story 1
Sewer Public Sewer
Water Public
Architectural Style Ranch/Rambler
Level or Stories 1
Additional Building Above Grade, Shed
New Construction N
Schools
School District Christina
Others
HOA Fee Include Snow Removal
Senior Community No
Tax ID 11-002.40-115
Ownership Fee Simple
Security Features Security System
Acceptable Financing Conventional, FHA 203(b)
Listing Terms Conventional, FHA 203(b)
Financing Conventional,FHA 203(b)
Read Less

Bought with Laura A Diaz • RE/MAX Edge
GET MORE INFORMATION





