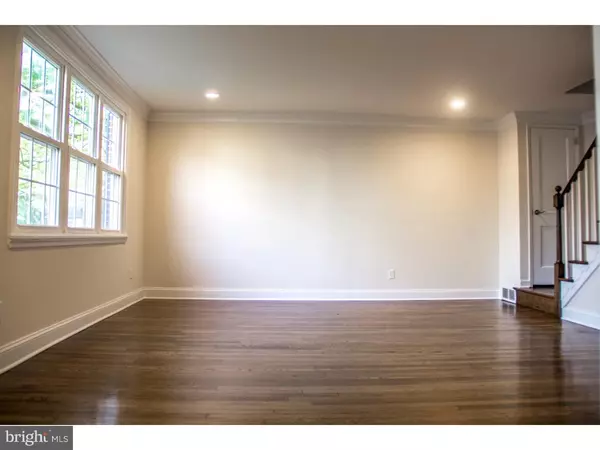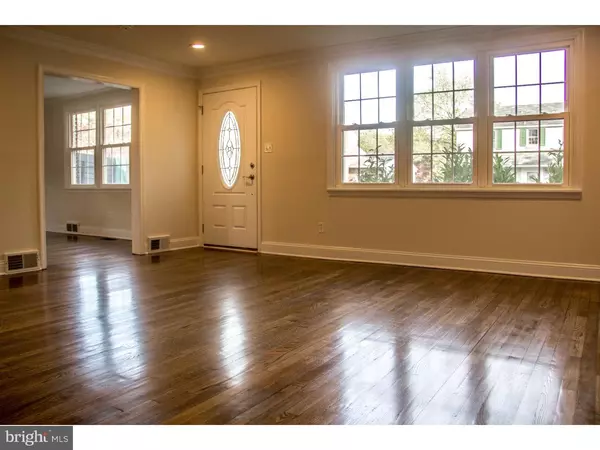For more information regarding the value of a property, please contact us for a free consultation.
205 PLYMOUTH RD Wilmington, DE 19803
Want to know what your home might be worth? Contact us for a FREE valuation!

Our team is ready to help you sell your home for the highest possible price ASAP
Key Details
Sold Price $290,000
Property Type Single Family Home
Sub Type Detached
Listing Status Sold
Purchase Type For Sale
Square Footage 1,639 sqft
Price per Sqft $176
Subdivision Fairfax
MLS Listing ID 1003949839
Sold Date 07/22/16
Style Colonial
Bedrooms 3
Full Baths 1
Half Baths 1
HOA Y/N N
Abv Grd Liv Area 1,350
Originating Board TREND
Year Built 1951
Annual Tax Amount $1,873
Tax Year 2015
Lot Size 6,098 Sqft
Acres 0.14
Lot Dimensions 60X100
Property Description
OPEN HOUSE SUNDAY May 1st 1-3PM! Come visit this stunning fully remodeled Fairfax colonial with attached garage before it's too late! This all brick mid-century home has been brought into the 21st century by it's contemporary renovations while still retaining all the charm you'd expect to find in Fairfax. This home is going to impress you the moment you open the front door. Gleaming refinished solid oak hardwood flooring runs through the entirety of both floors. Windows span the length of the spacious great room shedding amazing natural light onto the refinished oak tread staircase and handy coat closet. Gorgeous crown molding & Recessed LED lighting has been added giving the room a polished feel. The wall between the kitchen & dinning room has been completely removed giving the space a wonderful open feeling. The kitchen is completely brand new top to bottom and boasts Ornamental white granite, GE stainless appliances, cream cabinets, subway backsplash, center island w/ overhang, recessed lighting, under mount sink & much more! Also on the mail level is a renovated half bath with modern grey tile floor, pedestal sink, and updated fixtures. Upstairs you will find a large master bedroom w/ recessed lighting, ceiling fan, & a large closet. The full bathroom has been completely redone and features marble shower surround, herringbone pattern floor tile, espresso vanity w/ storage, and nickel hardware. Also upstairs are two more well sized bedrooms w/ ample closet space, custom light fixtures, hall closet, and pull down attic access. A finished rec room in the basement (17'x17') makes the ultimate retreat or man-cave with fresh carpet & recessed lighting bringing the total livable space to 1640 square feet. A laundry & storage area can be found in the basement as well. Outside you can't miss all the beautiful new landscaping. The rear yard is partially fenced and features a private sunken patio making the perfect outdoor sanctuary. Other great updates include BRAND NEW HIGH EFFICIENCY HVAC, new garage door, new cement garage floor, new outlets & switches, new hardware, fresh paint throughout, and much much more. No detail has been left untouched. Schedule a showing today!!
Location
State DE
County New Castle
Area Brandywine (30901)
Zoning NC5
Rooms
Other Rooms Living Room, Dining Room, Master Bedroom, Bedroom 2, Kitchen, Bedroom 1, Other, Attic
Basement Full
Interior
Interior Features Kitchen - Island, Ceiling Fan(s), Dining Area
Hot Water Natural Gas
Heating Gas, Forced Air
Cooling Central A/C
Fireplace N
Heat Source Natural Gas
Laundry Basement
Exterior
Exterior Feature Patio(s)
Garage Spaces 4.0
Water Access N
Roof Type Pitched,Shingle
Accessibility None
Porch Patio(s)
Attached Garage 1
Total Parking Spaces 4
Garage Y
Building
Story 2
Sewer Public Sewer
Water Public
Architectural Style Colonial
Level or Stories 2
Additional Building Above Grade, Below Grade
New Construction N
Schools
School District Brandywine
Others
Senior Community No
Tax ID 06-090.00-350
Ownership Fee Simple
Read Less

Bought with Michelle Torbert • Patterson-Schwartz-Newark
GET MORE INFORMATION





