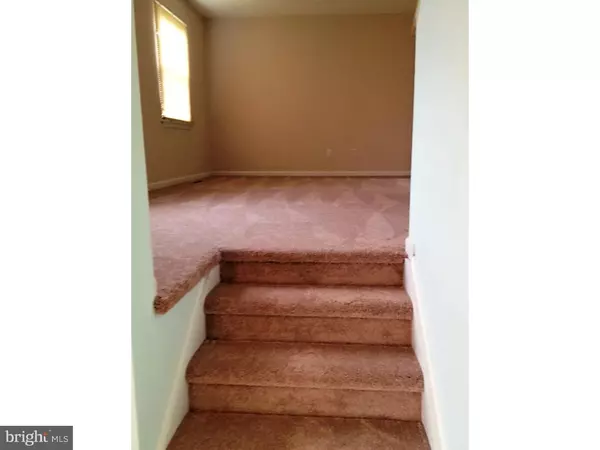For more information regarding the value of a property, please contact us for a free consultation.
313 DEROSE CT Bear, DE 19701
Want to know what your home might be worth? Contact us for a FREE valuation!

Our team is ready to help you sell your home for the highest possible price ASAP
Key Details
Sold Price $212,000
Property Type Single Family Home
Sub Type Detached
Listing Status Sold
Purchase Type For Sale
Square Footage 1,325 sqft
Price per Sqft $160
Subdivision Porter Square
MLS Listing ID 1003949735
Sold Date 06/16/16
Style Colonial,Split Level
Bedrooms 3
Full Baths 1
Half Baths 1
HOA Y/N N
Abv Grd Liv Area 1,325
Originating Board TREND
Year Built 1986
Annual Tax Amount $1,883
Tax Year 2015
Lot Size 6,970 Sqft
Acres 0.16
Lot Dimensions 56X104
Property Description
Bear, 3br, 1.1 bath spacious split level. Home is Move-in ready condition. Nice kitchen cabinets for this priced home. All appliances are included and as is. Some Fresh Paint, New Neutral Carpeting. Walk into the spacious entryway with two closets, One can be a hobby room. Don't worry about turning the lights on in the foyer, kitchen and bathrooms, all on auto lights. FR with sliders to the outside updated, spacious trex deck, some gardens have been set up for planting. Flowering bushes and landscaping. half unfinished basement. 3 bedrooms. Main bedroom has lighted walk-in closet with built ins. Both baths have had updates. 1 Car garage, Electronic Air Filter with UV Sterilizer for allergy sufferers and water system. Security alarm. Conveniently located in the Porter Square Community, close to shopping, and great for the commuter. Close to University of Delaware, Lums Pond, and Glasgow Park.
Location
State DE
County New Castle
Area Newark/Glasgow (30905)
Zoning NCPUD
Rooms
Other Rooms Living Room, Dining Room, Primary Bedroom, Bedroom 2, Kitchen, Family Room, Bedroom 1, Laundry, Attic
Basement Partial, Unfinished
Interior
Interior Features Kitchen - Eat-In
Hot Water Electric
Heating Heat Pump - Electric BackUp, Forced Air
Cooling Central A/C
Flooring Fully Carpeted, Vinyl
Equipment Oven - Self Cleaning, Dishwasher, Disposal, Built-In Microwave
Fireplace N
Appliance Oven - Self Cleaning, Dishwasher, Disposal, Built-In Microwave
Laundry Basement
Exterior
Exterior Feature Deck(s), Porch(es)
Garage Spaces 3.0
Fence Other
Utilities Available Cable TV
Water Access N
Roof Type Shingle
Accessibility None
Porch Deck(s), Porch(es)
Attached Garage 1
Total Parking Spaces 3
Garage Y
Building
Lot Description Cul-de-sac, Front Yard, Rear Yard, SideYard(s)
Story Other
Foundation Brick/Mortar
Sewer Public Sewer
Water Public
Architectural Style Colonial, Split Level
Level or Stories Other
Additional Building Above Grade
New Construction N
Schools
Middle Schools Gauger-Cobbs
High Schools Glasgow
School District Christina
Others
Senior Community No
Tax ID 11-032.30-205
Ownership Fee Simple
Security Features Security System
Acceptable Financing Conventional, VA, FHA 203(b)
Listing Terms Conventional, VA, FHA 203(b)
Financing Conventional,VA,FHA 203(b)
Read Less

Bought with Ashley Simmons • RE/MAX Associates - Newark
GET MORE INFORMATION





