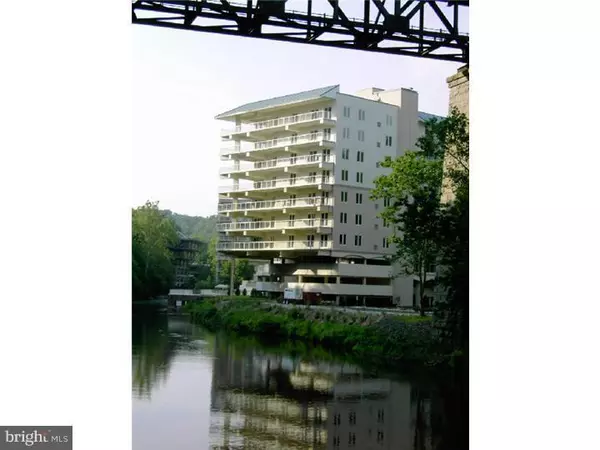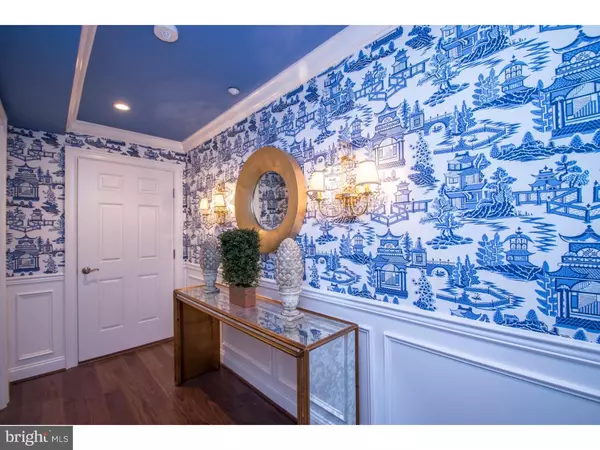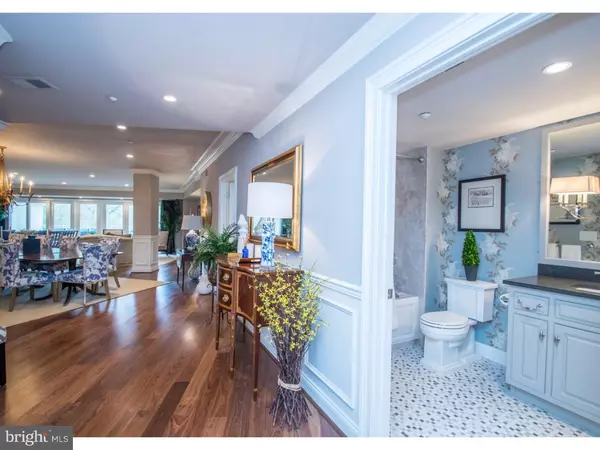For more information regarding the value of a property, please contact us for a free consultation.
1702 N PARK DR #66 Wilmington, DE 19806
Want to know what your home might be worth? Contact us for a FREE valuation!

Our team is ready to help you sell your home for the highest possible price ASAP
Key Details
Sold Price $739,000
Property Type Single Family Home
Sub Type Unit/Flat/Apartment
Listing Status Sold
Purchase Type For Sale
Square Footage 2,787 sqft
Price per Sqft $265
Subdivision The Pointe
MLS Listing ID 1003948893
Sold Date 05/30/17
Style Contemporary,Traditional
Bedrooms 3
Full Baths 3
HOA Fees $874/mo
HOA Y/N N
Abv Grd Liv Area 2,787
Originating Board TREND
Year Built 2010
Annual Tax Amount $7,162
Tax Year 2016
Lot Dimensions 0 X 0
Property Description
The Pointe, Wilmington's finest condominium address situated on the banks of the scenic Brandywine River with breath taking river & parkland views model, The Kentmere South, is now available. Luxury appointments surround you from the moment you enter the building with a semi-private elevator leading to spacious foyer entry, open floor plan, floor to ceiling glass overlooking the Brandywine River, Paradise kitchen with Sub-Zero refrigerator Wolf cook-top, oven & microwave,Bosch dishwasher, extensive moldings & hardwood flooring, wine cooler. Grand master suite with custom "Closets by Design" walk-in closet & luxurious bath w/tub, tiled shower & flooring & double vanities. 3 bedrooms and 3 baths. Exterior appointments include spacious balcony with almost 200 sq ft for outdoor entertaining. Other amenities include a state of the art fitness center, game room/club house, outdoor pool overlooking the Brandywine, two deeded/assigned parking spaces and security all situated just outside the city limits with all the conveniences of the city amenities without the city taxes. Property is being sold fully furnished and decorated.
Location
State DE
County New Castle
Area Wilmington (30906)
Zoning NCAP
Rooms
Other Rooms Living Room, Dining Room, Primary Bedroom, Bedroom 2, Kitchen, Bedroom 1
Interior
Interior Features Primary Bath(s), Kitchen - Island, Butlers Pantry, Sprinkler System, Elevator, Wet/Dry Bar, Stall Shower, Kitchen - Eat-In
Hot Water Electric
Heating Electric, Forced Air
Cooling Central A/C
Flooring Wood, Fully Carpeted, Tile/Brick, Stone
Equipment Cooktop, Oven - Wall, Oven - Self Cleaning, Dishwasher, Refrigerator, Disposal
Fireplace N
Appliance Cooktop, Oven - Wall, Oven - Self Cleaning, Dishwasher, Refrigerator, Disposal
Heat Source Electric
Laundry Main Floor
Exterior
Exterior Feature Balcony
Garage Spaces 4.0
Utilities Available Cable TV
Amenities Available Swimming Pool
Roof Type Flat
Accessibility None
Porch Balcony
Total Parking Spaces 4
Garage N
Building
Foundation Concrete Perimeter
Sewer Public Sewer
Water Public
Architectural Style Contemporary, Traditional
Additional Building Above Grade
Structure Type 9'+ Ceilings
New Construction N
Schools
Elementary Schools Lombardy
Middle Schools Springer
High Schools Brandywine
School District Brandywine
Others
Pets Allowed Y
HOA Fee Include Pool(s),Common Area Maintenance,Ext Bldg Maint,Snow Removal,Trash,Water,Sewer,Insurance,Management,Alarm System
Senior Community No
Tax ID 06-143.00-009.C.0066
Ownership Condominium
Acceptable Financing Conventional
Listing Terms Conventional
Financing Conventional
Pets Allowed Case by Case Basis
Read Less

Bought with Stephen J Mottola • Long & Foster Real Estate, Inc.
GET MORE INFORMATION





