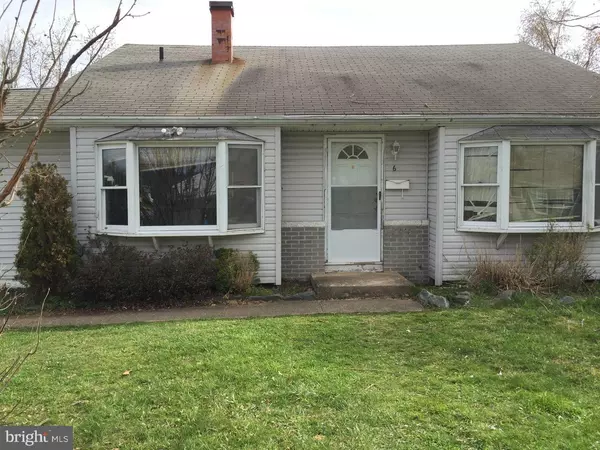For more information regarding the value of a property, please contact us for a free consultation.
6 PEARSON DR Newark, DE 19713
Want to know what your home might be worth? Contact us for a FREE valuation!

Our team is ready to help you sell your home for the highest possible price ASAP
Key Details
Sold Price $114,800
Property Type Single Family Home
Sub Type Detached
Listing Status Sold
Purchase Type For Sale
Square Footage 1,575 sqft
Price per Sqft $72
Subdivision Todd Estates
MLS Listing ID 1003948687
Sold Date 07/15/16
Style Traditional,Split Level
Bedrooms 4
Full Baths 1
Half Baths 1
HOA Y/N N
Abv Grd Liv Area 1,575
Originating Board TREND
Year Built 1960
Annual Tax Amount $1,450
Tax Year 2015
Lot Size 10,890 Sqft
Acres 0.25
Lot Dimensions 90X115
Property Description
THERE ARE MULTIPLE OFFERS ON THIS PROPERTY. The seller has requested highest and best offers be submitted no later than 4pm on Thursday, April 14th. The offers are to be emailed to the co-listing agent (info in agent remarks). If they are dated past 4pm on 4/14/2016, they will be returned as rejected.This is a Todd Estates front to back split. The garage has been converted to a family room with a fireplace and powder room. The fourth bedroom is on the lower level. 3 other bedrooms and the full bath are on the upper level. Newer AC Unit but the heater and Hot water are aged. The interior is in need of some good general maintenance, and repair. Property is in need of repairs and being sold "AS-IS". Inspections are for informational purposes only. Seller has never been in or lived in property. Seller requests that prequalification letter accompany all non-cash offers. Cash offers require proof of funds. No offers with home sale contingencies. All appointments are made THROUGH the Trend web site. Offers will be submitted as received but the seller wants the property on the market for a minimum of 5 days before responding.
Location
State DE
County New Castle
Area Newark/Glasgow (30905)
Zoning NC6.5
Rooms
Other Rooms Living Room, Dining Room, Primary Bedroom, Bedroom 2, Bedroom 3, Kitchen, Family Room, Bedroom 1
Basement Partial
Interior
Interior Features Kitchen - Eat-In
Hot Water Natural Gas
Heating Gas, Forced Air
Cooling Central A/C
Fireplaces Number 1
Fireplace Y
Heat Source Natural Gas
Laundry Lower Floor
Exterior
Water Access N
Accessibility None
Garage N
Building
Story Other
Sewer Public Sewer
Water Public
Architectural Style Traditional, Split Level
Level or Stories Other
Additional Building Above Grade
New Construction N
Schools
School District Christina
Others
Senior Community No
Tax ID 09-028.10-155
Ownership Fee Simple
Special Listing Condition REO (Real Estate Owned)
Read Less

Bought with Darlene Garber • BHHS Fox & Roach - Hockessin
GET MORE INFORMATION





