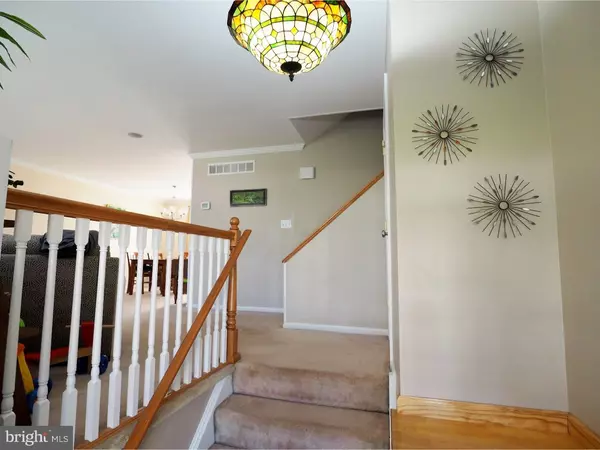For more information regarding the value of a property, please contact us for a free consultation.
12 TRAVERTINE WAY Newark, DE 19702
Want to know what your home might be worth? Contact us for a FREE valuation!

Our team is ready to help you sell your home for the highest possible price ASAP
Key Details
Sold Price $222,000
Property Type Single Family Home
Sub Type Detached
Listing Status Sold
Purchase Type For Sale
Square Footage 1,625 sqft
Price per Sqft $136
Subdivision Cooches Bridge
MLS Listing ID 1003948353
Sold Date 07/22/16
Style Colonial,Split Level
Bedrooms 4
Full Baths 1
Half Baths 1
HOA Y/N N
Abv Grd Liv Area 1,625
Originating Board TREND
Year Built 1975
Annual Tax Amount $2,107
Tax Year 2015
Lot Size 0.290 Acres
Acres 0.29
Lot Dimensions 131X140
Property Description
Charming and well maintained split-level home in the convenient development of Cooches Bridge Far. Situated at the end of a quiet street. Interior offers cozy family room on lower level with powder room and fourth bedroom currently serving as an office. Egress to screened in porch and back yard. Kitchen has newer appliances with ability to provide an opportunity for having a kitchen table. Dining room and living room have newly appointed crown molding. Ceiling fans can be found in all three upper level bedrooms. New six panel doors in all rooms. New storm door on front exterior. Roof new in 2013. Kitchen appliances in 2012. New heater and A/C in 2012.
Location
State DE
County New Castle
Area Newark/Glasgow (30905)
Zoning NC6.5
Direction Southeast
Rooms
Other Rooms Living Room, Dining Room, Primary Bedroom, Bedroom 2, Bedroom 3, Kitchen, Family Room, Bedroom 1
Basement Full, Unfinished
Interior
Interior Features Kitchen - Eat-In
Hot Water Electric
Heating Oil, Forced Air
Cooling Central A/C
Flooring Fully Carpeted
Fireplace N
Heat Source Oil
Laundry Basement
Exterior
Exterior Feature Porch(es)
Garage Spaces 2.0
Utilities Available Cable TV
Water Access N
Roof Type Shingle
Accessibility None
Porch Porch(es)
Attached Garage 1
Total Parking Spaces 2
Garage Y
Building
Story Other
Foundation Brick/Mortar
Sewer Public Sewer
Water Public
Architectural Style Colonial, Split Level
Level or Stories Other
Additional Building Above Grade, Shed
New Construction N
Schools
School District Christina
Others
Senior Community No
Tax ID 11-014.30-033
Ownership Fee Simple
Read Less

Bought with Stephen J Crifasi • Patterson-Schwartz - Greenville
GET MORE INFORMATION





